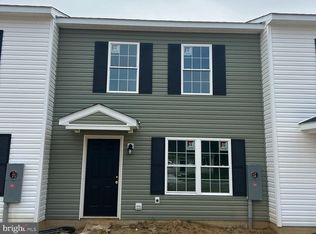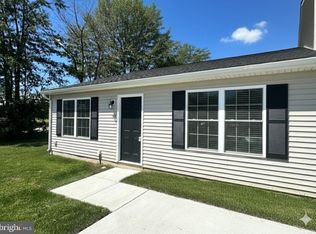Sold for $234,900 on 12/15/23
$234,900
104 Metcalf Rd, Chestertown, MD 21620
3beds
--sqft
Townhouse
Built in 2023
3,000 Square Feet Lot
$245,100 Zestimate®
$--/sqft
$2,216 Estimated rent
Home value
$245,100
$233,000 - $257,000
$2,216/mo
Zestimate® history
Loading...
Owner options
Explore your selling options
What's special
Come by this lovely BRAND NEW town home in Historic Chestertown, available for move in by early November. This home features Luxury Vinyl Flooring throughout, White Shaker Cabinets, Granite Counters, Spacious Living Room, Eat in Kitchen area, covered patio off the kitchen, spacious bedrooms including a large primary bedroom suite and much more! These homes are selling faster than they can be built, so come by today and take advantage of this opportunity while it lasts. There are only a few of these homes left ! Special financing programs available, including Zero Down payment loans and closing costs assistance programs so you can own this home for less than renting. Home is delivered at the asking price the way you see it in the photos with the exception of the siding color, which may be different.
Zillow last checked: 8 hours ago
Listing updated: April 03, 2024 at 07:48am
Listed by:
Mr. David J Moore 410-777-5848,
RE/MAX Executive,
Listing Team: David J. Moore & Associates
Bought with:
NON MEMBER, 0225194075
Non Subscribing Office
Source: Bright MLS,MLS#: MDKE2003198
Facts & features
Interior
Bedrooms & bathrooms
- Bedrooms: 3
- Bathrooms: 2
- Full bathrooms: 1
- 1/2 bathrooms: 1
- Main level bathrooms: 1
Basement
- Area: 0
Heating
- Heat Pump, Electric
Cooling
- Central Air, Ceiling Fan(s), Electric
Appliances
- Included: Microwave, Dishwasher, Oven/Range - Electric, Refrigerator, Stainless Steel Appliance(s), Electric Water Heater
- Laundry: Main Level, Washer/Dryer Hookups Only
Features
- Ceiling Fan(s), Combination Kitchen/Dining, Dining Area, Open Floorplan, Kitchen - Country, Dry Wall
- Flooring: Luxury Vinyl, Carpet
- Windows: Double Pane Windows, Screens
- Has basement: No
- Has fireplace: No
Interior area
- Total structure area: 0
- Finished area above ground: 0
- Finished area below ground: 0
Property
Parking
- Total spaces: 2
- Parking features: Driveway
- Uncovered spaces: 2
Accessibility
- Accessibility features: None
Features
- Levels: Two
- Stories: 2
- Pool features: None
Lot
- Size: 3,000 sqft
Details
- Additional structures: Above Grade, Below Grade
- Parcel number: 1504020901
- Zoning: R-4
- Special conditions: Standard
Construction
Type & style
- Home type: Townhouse
- Architectural style: Colonial
- Property subtype: Townhouse
Materials
- Vinyl Siding
- Foundation: Slab
- Roof: Architectural Shingle
Condition
- Excellent
- New construction: Yes
- Year built: 2023
Utilities & green energy
- Electric: 200+ Amp Service
- Sewer: Public Sewer
- Water: Public
Community & neighborhood
Security
- Security features: Smoke Detector(s), Main Entrance Lock
Location
- Region: Chestertown
- Subdivision: Chester Arms
- Municipality: Chestertown
Other
Other facts
- Listing agreement: Exclusive Right To Sell
- Listing terms: FHA,VA Loan,Conventional,USDA Loan
- Ownership: Fee Simple
Price history
| Date | Event | Price |
|---|---|---|
| 12/15/2023 | Sold | $234,900 |
Source: | ||
| 10/24/2023 | Pending sale | $234,900 |
Source: | ||
| 9/27/2023 | Listed for sale | $234,900-21.7% |
Source: | ||
| 6/24/2021 | Listing removed | $300,000 |
Source: | ||
| 7/23/2018 | Listed for sale | $300,000 |
Source: The Hogans Agency Inc. #1002087498 Report a problem | ||
Public tax history
| Year | Property taxes | Tax assessment |
|---|---|---|
| 2025 | -- | $218,100 +0.8% |
| 2024 | $3,390 +7109.4% | $216,300 +7110% |
| 2023 | $47 +0.6% | $3,000 |
Find assessor info on the county website
Neighborhood: 21620
Nearby schools
GreatSchools rating
- 7/10H. H. Garnett Elementary SchoolGrades: PK-5Distance: 0.9 mi
- 2/10Kent County Middle SchoolGrades: 6-8Distance: 0.6 mi
- 5/10Kent County High SchoolGrades: 9-12Distance: 4.3 mi
Schools provided by the listing agent
- District: Kent County Public Schools
Source: Bright MLS. This data may not be complete. We recommend contacting the local school district to confirm school assignments for this home.

Get pre-qualified for a loan
At Zillow Home Loans, we can pre-qualify you in as little as 5 minutes with no impact to your credit score.An equal housing lender. NMLS #10287.


