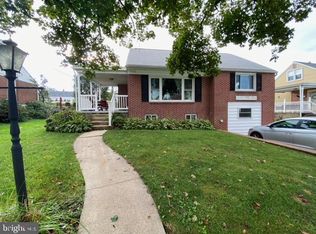Enter this beautiful two-story home, and walk right into bright updated rooms, a stunning new kitchen overlooking the dining area, and the backyard. Access to a large deck from the dining room. Lower lever washer dryer hookups. The bedrooms have beautiful hardwood floors, kitchen has quartz countertops and a gas stove. Newly painted interior. Only steps away from shops restaurants, Farmers Market, local parks, top-rated schools, convenient commute w/ easy access to main roads.
This property is off market, which means it's not currently listed for sale or rent on Zillow. This may be different from what's available on other websites or public sources.
