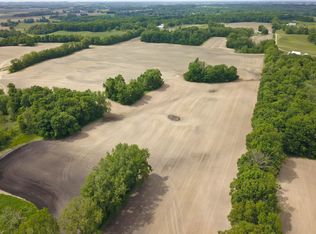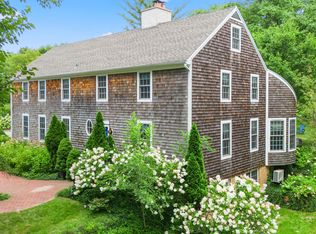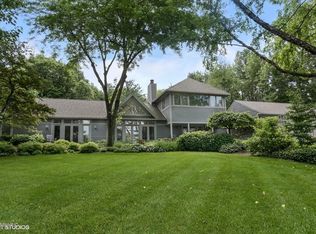Sold
$543,000
104 Mount Tabor Rd, Buchanan, MI 49107
3beds
2,345sqft
Single Family Residence
Built in 1837
1.09 Acres Lot
$565,200 Zestimate®
$232/sqft
$2,888 Estimated rent
Home value
$565,200
$480,000 - $661,000
$2,888/mo
Zestimate® history
Loading...
Owner options
Explore your selling options
What's special
Escape the ordinary! Amazing wine country location, Inground Grecian Lap Pool, and Stylish farmhouse loaded with character. Gracious flowing floor plan designed for relaxed living on 1.09 Acres. Home boasts 3 bedrooms, 2.5 baths, over 2300 SF of living space in the main house, PLUS Private Guest Quarters above the garage. Exterior living is enhanced with the lush English gardens, spacious screened porch with west views for sunsets, secluded pool, Italian wood-fired pizza oven, and a Portuguese wishing well. Home features knotty pine wide plank floors, 2 fireplaces, multiple dining areas and entertaining spaces. Just minutes from celebrated wineries like Tabor Hill and Round Barn, fine dining, and the pristine beaches of Lake Michigan, it's the perfect escape. Only 90 minutes from downtown Chicago.
Zillow last checked: 8 hours ago
Listing updated: April 01, 2025 at 02:00pm
Listed by:
Wortman Real Estate Group 269-930-2250,
@properties Christie's International R.E.
Bought with:
Laura Mitrick, 6506047698
Compass Michigan LLC
Source: MichRIC,MLS#: 25003996
Facts & features
Interior
Bedrooms & bathrooms
- Bedrooms: 3
- Bathrooms: 3
- Full bathrooms: 2
- 1/2 bathrooms: 1
- Main level bedrooms: 2
Primary bedroom
- Level: Upper
- Area: 437
- Dimensions: 19.00 x 23.00
Bedroom 2
- Level: Main
- Area: 234
- Dimensions: 18.00 x 13.00
Bedroom 3
- Level: Main
- Area: 210
- Dimensions: 21.00 x 10.00
Primary bathroom
- Level: Upper
- Area: 30
- Dimensions: 5.00 x 6.00
Dining area
- Description: Breakfast Nook
- Level: Main
- Area: 120
- Dimensions: 10.00 x 12.00
Dining room
- Level: Main
- Area: 216
- Dimensions: 18.00 x 12.00
Kitchen
- Level: Main
- Area: 156
- Dimensions: 13.00 x 12.00
Laundry
- Level: Main
- Area: 24
- Dimensions: 3.00 x 8.00
Living room
- Level: Main
- Area: 280
- Dimensions: 20.00 x 14.00
Heating
- Forced Air
Cooling
- Central Air
Appliances
- Included: Humidifier, Dishwasher, Dryer, Microwave, Range, Refrigerator, Washer, Water Softener Owned
- Laundry: Laundry Closet, Main Level
Features
- LP Tank Owned, Eat-in Kitchen
- Flooring: Wood
- Windows: Bay/Bow, Window Treatments
- Basement: Michigan Basement
- Number of fireplaces: 2
- Fireplace features: Kitchen, Living Room
Interior area
- Total structure area: 2,345
- Total interior livable area: 2,345 sqft
- Finished area below ground: 0
Property
Parking
- Total spaces: 1
- Parking features: Garage Faces Front, Garage Door Opener
- Garage spaces: 1
Features
- Stories: 2
- Patio & porch: Scrn Porch
- Has private pool: Yes
- Pool features: In Ground
Lot
- Size: 1.09 Acres
- Dimensions: 243 x 193 x 285 x 186
- Features: Corner Lot, Wooded, Ground Cover, Shrubs/Hedges
Details
- Parcel number: 110200360023022
Construction
Type & style
- Home type: SingleFamily
- Architectural style: Farmhouse
- Property subtype: Single Family Residence
Materials
- Wood Siding
- Roof: Composition
Condition
- New construction: No
- Year built: 1837
Utilities & green energy
- Gas: LP Tank Owned
- Sewer: Septic Tank
- Water: Well
Community & neighborhood
Location
- Region: Buchanan
Other
Other facts
- Listing terms: Cash,Conventional
- Road surface type: Paved
Price history
| Date | Event | Price |
|---|---|---|
| 4/1/2025 | Sold | $543,000-5.6%$232/sqft |
Source: | ||
| 2/19/2025 | Contingent | $575,000$245/sqft |
Source: | ||
| 2/3/2025 | Price change | $575,000-3.4%$245/sqft |
Source: | ||
| 11/9/2024 | Price change | $595,000-6.2%$254/sqft |
Source: | ||
| 9/25/2024 | Price change | $634,500-6%$271/sqft |
Source: | ||
Public tax history
| Year | Property taxes | Tax assessment |
|---|---|---|
| 2025 | $3,963 +4.9% | $263,800 +15.5% |
| 2024 | $3,780 | $228,400 +15.8% |
| 2023 | -- | $197,200 +6% |
Find assessor info on the county website
Neighborhood: 49107
Nearby schools
GreatSchools rating
- NAChikaming Elementary SchoolGrades: PK-2Distance: 8.5 mi
- 6/10River Valley High SchoolGrades: 6-12Distance: 9.5 mi
- 4/10Three Oaks Elementary SchoolGrades: 3-5Distance: 11.1 mi
Get pre-qualified for a loan
At Zillow Home Loans, we can pre-qualify you in as little as 5 minutes with no impact to your credit score.An equal housing lender. NMLS #10287.
Sell for more on Zillow
Get a Zillow Showcase℠ listing at no additional cost and you could sell for .
$565,200
2% more+$11,304
With Zillow Showcase(estimated)$576,504


