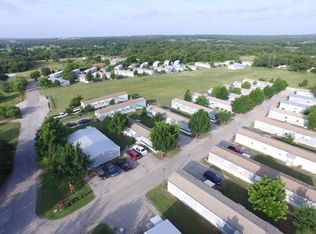Sold
Price Unknown
104 Murls Lake Rd, Weatherford, TX 76085
3beds
2,804sqft
Single Family Residence
Built in 1980
1.5 Acres Lot
$402,900 Zestimate®
$--/sqft
$2,859 Estimated rent
Home value
$402,900
$375,000 - $431,000
$2,859/mo
Zestimate® history
Loading...
Owner options
Explore your selling options
What's special
Welcome to your move-in ready dream home in the highly sought-after Murls Lake subdivision! This stunning single-story brick residence offers 3 spacious bedrooms and 2 full bathrooms, all set on an expansive, beautifully landscaped corner lot spanning over 1 acre. With its charming curb appeal, lovely elevation, and open floor plan, this home perfectly blends style, comfort, and functionality.
Step inside to discover a bright and inviting interior featuring a thoughtfully designed island kitchen with a wraparound bar—perfect for hosting guests or enjoying casual family meals. The flooring includes a mix of plush carpet and elegant ceramic tile, adding comfort and durability throughout. The primary suite is truly a retreat, offering generous space and a luxurious en-suite bath that’s fit for royalty. One of the secondary bedrooms is nearly as large as the primary, ideal for guests, a home office, or a multi-generational setup.
Enjoy the outdoors from the spacious wood deck, ideal for summer cookouts, or relax on the covered patio. The huge fenced backyard provides exceptional privacy and includes a well-equipped workshop for hobbies or storage. Located within the desirable Weatherford ISD, this home also boasts easy access to top-rated schools, shopping, and local amenities.
Whether you're looking for comfort, space, or the perfect setting to entertain, this home checks every box. Don’t miss the opportunity to own a piece of paradise in Murls Lake—schedule your tour today!
Zillow last checked: 8 hours ago
Listing updated: October 02, 2025 at 09:41am
Listed by:
Tammy Cannon 0672307 844-819-1373,
Orchard Brokerage 844-819-1373
Bought with:
Lorelie Weber
Keller Williams Brazos West
Source: NTREIS,MLS#: 20939020
Facts & features
Interior
Bedrooms & bathrooms
- Bedrooms: 3
- Bathrooms: 2
- Full bathrooms: 2
Primary bedroom
- Features: En Suite Bathroom, Walk-In Closet(s)
- Level: First
- Dimensions: 20 x 17
Bedroom
- Level: First
- Dimensions: 14 x 11
Bedroom
- Level: First
- Dimensions: 11 x 11
Primary bathroom
- Features: Built-in Features, Double Vanity, En Suite Bathroom, Garden Tub/Roman Tub, Separate Shower
- Level: First
- Dimensions: 21 x 14
Family room
- Level: First
- Dimensions: 12 x 11
Other
- Features: Built-in Features
- Level: First
- Dimensions: 12 x 8
Kitchen
- Features: Breakfast Bar, Kitchen Island
- Level: First
- Dimensions: 12 x 10
Living room
- Level: First
- Dimensions: 23 x 20
Utility room
- Features: Pantry, Utility Room, Utility Sink
- Level: First
- Dimensions: 21 x 6
Heating
- Central, Electric, Heat Pump
Cooling
- Central Air, Ceiling Fan(s), Electric, Heat Pump
Appliances
- Included: Dishwasher, Electric Oven, Electric Range, Disposal
- Laundry: Washer Hookup, Electric Dryer Hookup
Features
- Dry Bar, Paneling/Wainscoting, Cable TV, Vaulted Ceiling(s), Wired for Sound
- Flooring: Carpet, Ceramic Tile
- Windows: Bay Window(s), Skylight(s)
- Has basement: No
- Number of fireplaces: 1
- Fireplace features: Blower Fan, Masonry, Wood Burning
Interior area
- Total interior livable area: 2,804 sqft
Property
Parking
- Total spaces: 2
- Parking features: Covered, Carport, Oversized, Workshop in Garage
- Carport spaces: 2
Features
- Levels: One
- Stories: 1
- Patio & porch: Deck, Covered
- Exterior features: Private Yard, Storage
- Pool features: None
- Fencing: Chain Link,Fenced,Metal,Wood
Lot
- Size: 1.50 Acres
- Features: Back Yard, Corner Lot, Lawn, Many Trees
- Residential vegetation: Grassed
Details
- Parcel number: R000036125
Construction
Type & style
- Home type: SingleFamily
- Architectural style: Traditional,Detached
- Property subtype: Single Family Residence
Materials
- Brick
- Foundation: Slab
- Roof: Composition
Condition
- Year built: 1980
Utilities & green energy
- Sewer: Septic Tank
- Water: Community/Coop, Well
- Utilities for property: Septic Available, Water Available, Cable Available
Green energy
- Energy efficient items: Appliances, Windows
- Energy generation: Solar
Community & neighborhood
Security
- Security features: Smoke Detector(s)
Location
- Region: Weatherford
- Subdivision: E Burke Surv Abs #112
Other
Other facts
- Listing terms: Cash,Conventional,VA Loan
Price history
| Date | Event | Price |
|---|---|---|
| 10/2/2025 | Sold | -- |
Source: NTREIS #20939020 Report a problem | ||
| 9/10/2025 | Pending sale | $380,000$136/sqft |
Source: NTREIS #20939020 Report a problem | ||
| 9/3/2025 | Contingent | $380,000$136/sqft |
Source: NTREIS #20939020 Report a problem | ||
| 8/27/2025 | Price change | $380,000-2.6%$136/sqft |
Source: NTREIS #20939020 Report a problem | ||
| 8/20/2025 | Price change | $390,000-2.5%$139/sqft |
Source: NTREIS #20939020 Report a problem | ||
Public tax history
| Year | Property taxes | Tax assessment |
|---|---|---|
| 2025 | $4,973 -11.4% | $399,070 -20.8% |
| 2024 | $5,614 +12.7% | $503,710 |
| 2023 | $4,981 -14% | $503,710 +43.4% |
Find assessor info on the county website
Neighborhood: Murl's Lake
Nearby schools
GreatSchools rating
- 8/10Martin Elementary SchoolGrades: PK-5Distance: 2.2 mi
- 6/10Tison Middle SchoolGrades: 6-8Distance: 1.4 mi
- 4/10Weatherford High SchoolGrades: 9-12Distance: 4.9 mi
Schools provided by the listing agent
- Elementary: Martin
- Middle: Tison
- High: Weatherford
- District: Weatherford ISD
Source: NTREIS. This data may not be complete. We recommend contacting the local school district to confirm school assignments for this home.
Get a cash offer in 3 minutes
Find out how much your home could sell for in as little as 3 minutes with a no-obligation cash offer.
Estimated market value$402,900
Get a cash offer in 3 minutes
Find out how much your home could sell for in as little as 3 minutes with a no-obligation cash offer.
Estimated market value
$402,900
