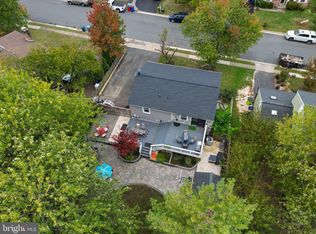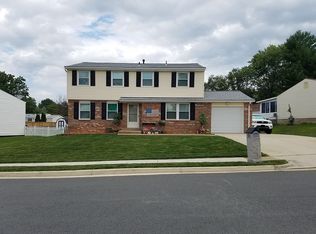Sold for $636,000 on 01/09/26
$636,000
104 N Garfield Rd, Sterling, VA 20164
3beds
2,024sqft
Single Family Residence
Built in 1972
9,583 Square Feet Lot
$636,300 Zestimate®
$314/sqft
$2,409 Estimated rent
Home value
$636,300
$604,000 - $668,000
$2,409/mo
Zestimate® history
Loading...
Owner options
Explore your selling options
What's special
Welcome to 104 Garfield Road N, a spacious 3-bedroom, 2.5-bath single-family home in the well-established Sterling Park community of Sterling, VA. Set on a generous lot with mature trees and no HOA, this two-level residence offers a flexible floor plan and plenty of space for both everyday living and entertaining. Recent high-quality updates have elevated this home to a new standard of comfort and style. Inside, the renovation brings a fresh, modern look with luxury ceramic plank tile flooring across the main level (the main level floors are Heated as well) and luxury vinyl plank flooring throughout the upstairs, creating a seamless blend of beauty and durability. All windows have been replaced with high-efficiency models, inviting natural light while keeping utility costs low. Outside, a brand-new roof, gutters, and siding combine long-lasting protection with crisp curb appeal, while spray foam insulation in the exterior walls, attic, and crawl space ensures year-round comfort, quiet, and energy savings. With every major improvement thoughtfully addressed, this home is not only move-in ready but offers the kind of efficiency and quality that feels better than new construction. The main level welcomes you with a bright living room highlighted by a soaring vaulted ceiling that enhances the sense of space and light, creating a natural gathering place for family and friends. The open floor plan flows seamlessly into the dining area—a welcoming space where meals and memories are made—and into the updated kitchen, which offers crisp cabinetry, generous counter space, and room for casual dining. Together, these spaces create the perfect setting for both relaxed evenings and lively entertaining. A convenient half bath, laundry area, and direct access to the backyard complete this level. Upstairs, the primary suite serves as a calming retreat where you can unwind at the end of the day, complete with its own private bath and generous closet space. Two additional bedrooms are equally warm and welcoming, with luxury vinyl plank flooring that ties the entire level together. Filled with natural light, they provide the flexibility to create guest rooms, a home office, or a cozy play space, while a second full bath off the hallway ensures comfort and convenience for all. Step outside to discover a large fenced yard that feels like your own private escape. There’s room to garden, space for kids or pets to play, and plenty of potential for outdoor entertaining—from relaxed evenings under the stars to weekend barbecues with friends. A spacious driveway provides off-street parking, and a storage shed offers room for tools and outdoor gear. Sterling Park enhances the lifestyle with its established charm and central location. Local parks, schools, shopping centers, and dining options are just minutes away, while nearby commuter routes including Route 28, Route 7, and the Dulles Toll Road make getting around simple. For added convenience, Dulles Airport and the Silver Line Metro are close at hand, connecting you easily to the entire region. Weekends bring the opportunity to explore nearby treasures such as Claude Moore Park, Algonkian Regional Park, and the Potomac River. Offering comfort, convenience, and community all in one, this home is a truly fantastic opportunity in Loudoun County.
Zillow last checked: 8 hours ago
Listing updated: January 12, 2026 at 06:04am
Listed by:
Carolyn Young 703-261-9190,
Samson Properties,
Listing Team: The Carolyn Young Team, Co-Listing Agent: Jeffrey Martin 703-715-7074,
Samson Properties
Bought with:
Nina Fernandez, 0225069810
Spring Hill Real Estate, LLC.
Source: Bright MLS,MLS#: VALO2103788
Facts & features
Interior
Bedrooms & bathrooms
- Bedrooms: 3
- Bathrooms: 3
- Full bathrooms: 2
- 1/2 bathrooms: 1
- Main level bathrooms: 1
Primary bedroom
- Level: Upper
- Area: 204 Square Feet
- Dimensions: 12 X 17
Bedroom 2
- Level: Upper
- Area: 143 Square Feet
- Dimensions: 11 X 13
Bedroom 3
- Level: Upper
Primary bathroom
- Level: Upper
Bathroom 2
- Level: Upper
Dining room
- Level: Main
- Area: 108 Square Feet
- Dimensions: 9 X 12
Family room
- Level: Main
- Area: 216 Square Feet
- Dimensions: 12 X 18
Half bath
- Level: Main
Kitchen
- Level: Main
- Area: 104 Square Feet
- Dimensions: 8 X 13
Laundry
- Level: Main
Living room
- Level: Main
- Area: 165 Square Feet
- Dimensions: 11 X 15
Mud room
- Level: Main
Heating
- Forced Air, Electric
Cooling
- Ceiling Fan(s), Central Air, Electric
Appliances
- Included: Dishwasher, Disposal, Dryer, Microwave, Self Cleaning Oven, Oven/Range - Electric, Refrigerator, Cooktop, Washer, Electric Water Heater
- Laundry: Main Level, Laundry Chute, Washer/Dryer Hookups Only, Laundry Room, Mud Room
Features
- Family Room Off Kitchen, Kitchen - Gourmet, Dining Area, Open Floorplan
- Doors: Storm Door(s)
- Windows: Insulated Windows
- Has basement: No
- Has fireplace: No
Interior area
- Total structure area: 2,024
- Total interior livable area: 2,024 sqft
- Finished area above ground: 2,024
- Finished area below ground: 0
Property
Parking
- Parking features: Driveway, Off Street, On Street
- Has uncovered spaces: Yes
Accessibility
- Accessibility features: Entry Slope <1', Accessible Entrance, Accessible Approach with Ramp
Features
- Levels: Two
- Stories: 2
- Patio & porch: Deck
- Pool features: None
- Fencing: Full
Lot
- Size: 9,583 sqft
- Features: Landscaped
Details
- Additional structures: Above Grade, Below Grade
- Parcel number: 022281001000
- Zoning: PDH3
- Zoning description: PLANNED DEVELOPMENT HOUSING 3
- Special conditions: Standard
Construction
Type & style
- Home type: SingleFamily
- Architectural style: Colonial
- Property subtype: Single Family Residence
Materials
- Brick, Combination
- Foundation: Slab
- Roof: Asphalt
Condition
- New construction: No
- Year built: 1972
Utilities & green energy
- Sewer: Public Sewer
- Water: Public
Community & neighborhood
Location
- Region: Sterling
- Subdivision: Sterling
Other
Other facts
- Listing agreement: Exclusive Right To Sell
- Ownership: Fee Simple
Price history
| Date | Event | Price |
|---|---|---|
| 1/9/2026 | Sold | $636,000-0.6%$314/sqft |
Source: | ||
| 12/3/2025 | Contingent | $640,000$316/sqft |
Source: | ||
| 8/7/2025 | Listed for sale | $640,000+100%$316/sqft |
Source: | ||
| 6/18/2013 | Sold | $320,000-5.6%$158/sqft |
Source: Public Record Report a problem | ||
| 5/18/2013 | Pending sale | $339,000$167/sqft |
Source: Long & Foster Real Estate #LO8074996 Report a problem | ||
Public tax history
| Year | Property taxes | Tax assessment |
|---|---|---|
| 2025 | $4,714 +3% | $585,560 +10.7% |
| 2024 | $4,577 -2% | $529,120 -0.9% |
| 2023 | $4,670 +10.9% | $533,670 +12.8% |
Find assessor info on the county website
Neighborhood: 20164
Nearby schools
GreatSchools rating
- 4/10Sully Elementary SchoolGrades: PK-5Distance: 0.2 mi
- 3/10Sterling Middle SchoolGrades: 6-8Distance: 0.5 mi
- 2/10Park View High SchoolGrades: 9-12Distance: 1.1 mi
Schools provided by the listing agent
- District: Loudoun County Public Schools
Source: Bright MLS. This data may not be complete. We recommend contacting the local school district to confirm school assignments for this home.
Get a cash offer in 3 minutes
Find out how much your home could sell for in as little as 3 minutes with a no-obligation cash offer.
Estimated market value
$636,300
Get a cash offer in 3 minutes
Find out how much your home could sell for in as little as 3 minutes with a no-obligation cash offer.
Estimated market value
$636,300

