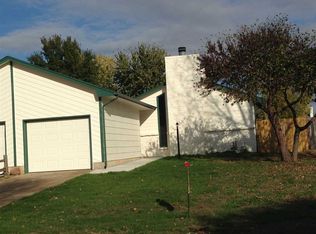Sold
Price Unknown
104 N Oak Forest Rd, Derby, KS 67037
2beds
1,444sqft
Duplex
Built in 1985
-- sqft lot
$180,700 Zestimate®
$--/sqft
$1,256 Estimated rent
Home value
$180,700
$170,000 - $192,000
$1,256/mo
Zestimate® history
Loading...
Owner options
Explore your selling options
What's special
Welcoming and cozy from the street view and upon entry with a covered front porch, an open and bright main floor with a vaulted ceiling, skylight & a wood-burning fireplace, perfect for the upcoming winter season. The second floor is your cozy retreat with a large primary bedroom with a walk-in closet, a full bathroom, and a second bedroom. The full basement provides additional living space that could be a third bedroom, second living room, home gym, playroom, office, anything! Navigating to the backyard, you'll find an ample-sized covered deck (built in 2017) with a 220-volt outlet, perfect for adding a hot tub and a privacy fenced yard. Newer siding, paint, and gutters gives some piece of mind. Located in the heart of Derby near Rock and Madison, you’ll love the connivence of being close to dining, shopping, and schools!
Zillow last checked: 8 hours ago
Listing updated: December 13, 2023 at 07:05pm
Listed by:
Desiree Mesle 316-993-8307,
Nav Real Estate Agency, LLC
Source: SCKMLS,MLS#: 632279
Facts & features
Interior
Bedrooms & bathrooms
- Bedrooms: 2
- Bathrooms: 2
- Full bathrooms: 1
- 1/2 bathrooms: 1
Primary bedroom
- Description: Carpet
- Level: Upper
- Area: 176.94
- Dimensions: 11'8" x 15'2"
Bedroom
- Description: Carpet
- Level: Upper
- Area: 162.17
- Dimensions: 14' x 11'7"
Dining room
- Description: Tile
- Level: Main
- Area: 107.71
- Dimensions: 13'9" x 7'10"
Family room
- Description: Wood Laminate
- Level: Basement
- Area: 350.69
- Dimensions: 16'10" x 20'10"
Kitchen
- Description: Tile
- Level: Main
- Area: 85.25
- Dimensions: 10'4" x 8'3'
Living room
- Description: Tile
- Level: Main
- Area: 207.43
- Dimensions: 11'13" x 17'2"
Heating
- Forced Air, Natural Gas
Cooling
- Central Air, Electric
Appliances
- Included: Dishwasher, Disposal, Refrigerator, Range
- Laundry: In Basement
Features
- Ceiling Fan(s), Walk-In Closet(s), Vaulted Ceiling(s)
- Flooring: Laminate
- Doors: Storm Door(s)
- Windows: Window Coverings-Part, Skylight(s)
- Basement: Finished
- Number of fireplaces: 1
- Fireplace features: One, Living Room, Wood Burning, Glass Doors
Interior area
- Total interior livable area: 1,444 sqft
- Finished area above ground: 1,120
- Finished area below ground: 324
Property
Parking
- Total spaces: 2
- Parking features: Attached, Garage Door Opener
- Garage spaces: 2
Features
- Levels: Two
- Stories: 2
- Patio & porch: Covered
- Exterior features: Guttering - ALL
- Fencing: Wood
Lot
- Size: 5,662 sqft
- Features: Cul-De-Sac, Standard
Details
- Parcel number: 233070110302300
Construction
Type & style
- Home type: MultiFamily
- Architectural style: Traditional
- Property subtype: Duplex
Materials
- Frame w/Less than 50% Mas
- Foundation: Full, Day Light
- Roof: Composition
Condition
- Year built: 1985
Utilities & green energy
- Gas: Natural Gas Available
- Utilities for property: Sewer Available, Natural Gas Available, Public
Community & neighborhood
Location
- Region: Derby
- Subdivision: OAK FOREST
HOA & financial
HOA
- Has HOA: No
Other
Other facts
- Ownership: Individual
- Road surface type: Paved
Price history
Price history is unavailable.
Public tax history
| Year | Property taxes | Tax assessment |
|---|---|---|
| 2024 | $2,272 +7.5% | $17,147 +11% |
| 2023 | $2,113 -1.9% | $15,445 |
| 2022 | $2,154 +10% | -- |
Find assessor info on the county website
Neighborhood: 67037
Nearby schools
GreatSchools rating
- 5/10Tanglewood Elementary SchoolGrades: PK-5Distance: 0.5 mi
- 6/10Derby Middle SchoolGrades: 6-8Distance: 0.7 mi
- 4/10Derby High SchoolGrades: 9-12Distance: 0.6 mi
Schools provided by the listing agent
- Elementary: Tanglewood
- Middle: Derby
- High: Derby
Source: SCKMLS. This data may not be complete. We recommend contacting the local school district to confirm school assignments for this home.
