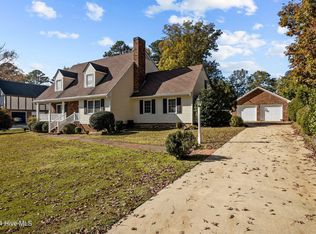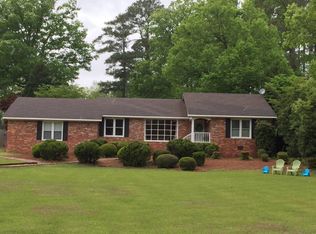Sold for $435,000
$435,000
104 N Reed Drive, Washington, NC 27889
3beds
2,630sqft
Single Family Residence
Built in 1975
0.5 Acres Lot
$437,300 Zestimate®
$165/sqft
$2,461 Estimated rent
Home value
$437,300
Estimated sales range
Not available
$2,461/mo
Zestimate® history
Loading...
Owner options
Explore your selling options
What's special
Step into timeless elegance with this beautifully maintained Tudor-style home sitting on .50 acre in the highly desirable neighborhood of Smallwood. With over 2,600 square feet of classic charm and thoughtful design, this home offers lots of space for comfortable living as well as entertaining. Inside, you'll find a spacious den, formal living room, formal dining room, office, 3 Bedrooms and 3 Full Baths—perfect for today's flexible lifestyle. The kitchen with island overlooks the sunroom and fenced backyard, creating a serene space for morning coffee or evening gatherings. A huge screened porch provides the perfect spot for relaxing, which can be enjoyed year-round. The property includes an attached two-car garage AND a detached workshop. The beautiful and well-kept yard even has a greenhouse!
Zillow last checked: 8 hours ago
Listing updated: June 17, 2025 at 07:12am
Listed by:
SANDY JACKSON 252-702-5391,
Realty ONE Group Aspire
Bought with:
Alexis Brooks Linson, 321127
United Country Respess Real Estate
Source: Hive MLS,MLS#: 100506105 Originating MLS: Coastal Plains Association of Realtors
Originating MLS: Coastal Plains Association of Realtors
Facts & features
Interior
Bedrooms & bathrooms
- Bedrooms: 3
- Bathrooms: 3
- Full bathrooms: 3
Primary bedroom
- Level: Non Primary Living Area
Dining room
- Features: Formal
Heating
- Fireplace(s), Gas Pack, Heat Pump, Electric
Cooling
- Central Air, Heat Pump
Appliances
- Included: Gas Oven, Built-In Microwave, Refrigerator
- Laundry: Dryer Hookup, Washer Hookup, In Garage
Features
- Walk-in Closet(s), Kitchen Island, Ceiling Fan(s), Pantry, Gas Log, Walk-In Closet(s), Workshop
- Flooring: Laminate, Parquet, Tile, Wood
- Doors: Storm Door(s)
- Basement: None
- Attic: Storage,Partially Floored,Pull Down Stairs
- Has fireplace: Yes
- Fireplace features: Gas Log
Interior area
- Total structure area: 2,630
- Total interior livable area: 2,630 sqft
Property
Parking
- Total spaces: 4
- Parking features: Garage Faces Side, Attached, Detached, Additional Parking, Asphalt, Garage Door Opener
- Has attached garage: Yes
- Uncovered spaces: 4
Accessibility
- Accessibility features: Accessible Entrance
Features
- Levels: Two
- Stories: 2
- Patio & porch: Covered, Porch, Screened
- Exterior features: Storm Doors
- Pool features: None
- Fencing: Back Yard,Full,Wood
- Waterfront features: None
Lot
- Size: 0.50 Acres
- Dimensions: 100 x 238 x 89 x 223
- Features: Level
Details
- Additional structures: Greenhouse, Second Garage, Storage, Workshop
- Parcel number: 43083
- Zoning: R9S
- Special conditions: Standard
Construction
Type & style
- Home type: SingleFamily
- Property subtype: Single Family Residence
Materials
- Brick, Stucco, Wood Siding
- Foundation: Crawl Space
- Roof: Shingle
Condition
- New construction: No
- Year built: 1975
Utilities & green energy
- Sewer: Public Sewer
- Water: Public
- Utilities for property: Natural Gas Connected, Sewer Available, Water Available
Green energy
- Green verification: None
Community & neighborhood
Location
- Region: Washington
- Subdivision: Smallwood
Other
Other facts
- Listing agreement: Exclusive Right To Sell
- Listing terms: Cash,Conventional,FHA,VA Loan
Price history
| Date | Event | Price |
|---|---|---|
| 6/12/2025 | Sold | $435,000-1.1%$165/sqft |
Source: | ||
| 5/19/2025 | Contingent | $439,900$167/sqft |
Source: | ||
| 5/14/2025 | Listed for sale | $439,900+64.4%$167/sqft |
Source: | ||
| 3/30/2021 | Sold | $267,500-10.8%$102/sqft |
Source: | ||
| 2/5/2021 | Pending sale | $299,900$114/sqft |
Source: | ||
Public tax history
| Year | Property taxes | Tax assessment |
|---|---|---|
| 2025 | -- | $363,200 +49.8% |
| 2024 | $2,921 | $242,390 |
| 2023 | $2,921 +92.8% | $242,390 |
Find assessor info on the county website
Neighborhood: 27889
Nearby schools
GreatSchools rating
- 2/10John Small ElementaryGrades: 4-5Distance: 0.8 mi
- 4/10P S Jones MiddleGrades: 6-8Distance: 0.8 mi
- 2/10Washington HighGrades: 9-12Distance: 0.9 mi
Schools provided by the listing agent
- Elementary: Eastern Elementary School
- Middle: P. S. Jones
- High: Washington High School
Source: Hive MLS. This data may not be complete. We recommend contacting the local school district to confirm school assignments for this home.
Get pre-qualified for a loan
At Zillow Home Loans, we can pre-qualify you in as little as 5 minutes with no impact to your credit score.An equal housing lender. NMLS #10287.

