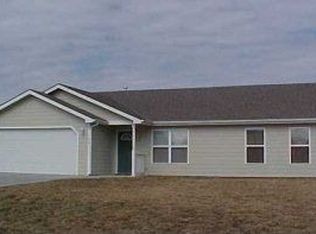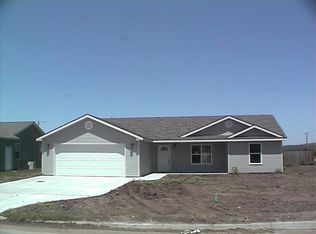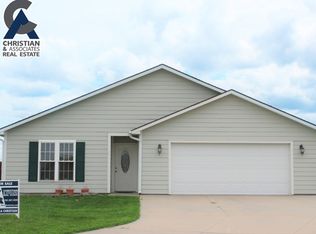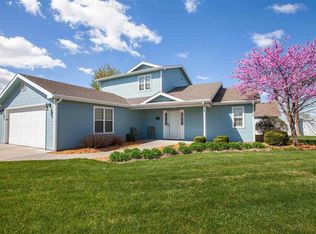Check out this wonderful maintained home. As you enter you will find new carpet in the living area, open floor plan for your entertainment. Room in the kitchen to spread out for cooking. Split floor plan with a great owners suite, double vanity and huge closet for all those shoes, clothes and room for a dresser if you like. Double car garage with side exit. Set on the deck and enjoy your coffee/tea in this fenced yard.
This property is off market, which means it's not currently listed for sale or rent on Zillow. This may be different from what's available on other websites or public sources.




