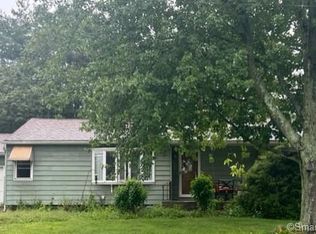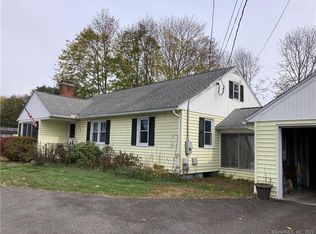Sold for $360,000
$360,000
104 Old Stagecoach Road, Meriden, CT 06450
3beds
1,236sqft
Single Family Residence
Built in 1953
10,018.8 Square Feet Lot
$370,800 Zestimate®
$291/sqft
$2,510 Estimated rent
Home value
$370,800
$330,000 - $415,000
$2,510/mo
Zestimate® history
Loading...
Owner options
Explore your selling options
What's special
this one level home has been lovingly cared for and maintained. Shiny wood floors, gorgeous updated kitchen and bathrooms, large living room with center fireplace and built in bookshelves plus dining area right off the kitchen. The 3rd bedroom is tucked away privately behind the Kitchen and would make a great office space. Also off the Kitchen is a large enclosed porch with the laundry area, access to the garage and sliders to the large manicured fenced in back yard. The grounds are beautifully landscaped and well manicured. The basement is mostly finished with a works shop and bonus room. Centrally located within minutes to shopping, parks and restaurants. *****This property has video and audio surveillance*****
Zillow last checked: 8 hours ago
Listing updated: July 28, 2025 at 11:21am
Listed by:
Peter Allam 203-605-4320,
Century 21 AllPoints Realty 203-265-1931,
Gloria Griffiths 203-988-4743,
Century 21 AllPoints Realty
Bought with:
Conrad Walker, RES.0807292
Maier Real Estate
Source: Smart MLS,MLS#: 24102363
Facts & features
Interior
Bedrooms & bathrooms
- Bedrooms: 3
- Bathrooms: 2
- Full bathrooms: 1
- 1/2 bathrooms: 1
Primary bedroom
- Features: Remodeled, Balcony/Deck, Ceiling Fan(s), French Doors, Hardwood Floor
- Level: Main
Bedroom
- Features: Ceiling Fan(s), Hardwood Floor
- Level: Main
Bedroom
- Level: Main
Bathroom
- Features: Remodeled, Granite Counters, Tile Floor
- Level: Main
Bathroom
- Level: Lower
Kitchen
- Features: Remodeled, Granite Counters, Tile Floor
- Level: Main
Living room
- Features: Bookcases, Ceiling Fan(s), Combination Liv/Din Rm, Fireplace
- Level: Main
Other
- Features: Ceiling Fan(s), Double-Sink, Laundry Hookup, Sliders, Composite Floor
- Level: Main
Heating
- Forced Air, Oil
Cooling
- Ceiling Fan(s), Ductless
Appliances
- Included: Oven/Range, Microwave, Refrigerator, Dishwasher, Disposal, Electric Water Heater, Water Heater
- Laundry: Main Level
Features
- Wired for Data
- Doors: French Doors
- Basement: Full,Partially Finished
- Attic: Access Via Hatch
- Number of fireplaces: 1
Interior area
- Total structure area: 1,236
- Total interior livable area: 1,236 sqft
- Finished area above ground: 1,236
Property
Parking
- Total spaces: 4
- Parking features: Attached, RV/Boat Pad, Garage Door Opener
- Attached garage spaces: 2
Features
- Patio & porch: Porch, Deck, Patio
- Exterior features: Rain Gutters, Underground Sprinkler
- Fencing: Full
Lot
- Size: 10,018 sqft
- Features: Subdivided, Dry, Level, Open Lot
Details
- Additional structures: Shed(s)
- Parcel number: 1171201
- Zoning: R-1
Construction
Type & style
- Home type: SingleFamily
- Architectural style: Ranch
- Property subtype: Single Family Residence
Materials
- Vinyl Siding
- Foundation: Concrete Perimeter
- Roof: Asphalt
Condition
- New construction: No
- Year built: 1953
Utilities & green energy
- Sewer: Public Sewer
- Water: Public
Green energy
- Energy generation: Solar
Community & neighborhood
Location
- Region: Meriden
- Subdivision: East Meriden
Price history
| Date | Event | Price |
|---|---|---|
| 7/28/2025 | Sold | $360,000-6.5%$291/sqft |
Source: | ||
| 6/25/2025 | Pending sale | $385,000$311/sqft |
Source: | ||
| 6/15/2025 | Price change | $385,000-7.2%$311/sqft |
Source: | ||
| 6/8/2025 | Listed for sale | $415,000+315%$336/sqft |
Source: | ||
| 4/17/2015 | Sold | $100,000$81/sqft |
Source: Public Record Report a problem | ||
Public tax history
| Year | Property taxes | Tax assessment |
|---|---|---|
| 2025 | $6,013 +10.5% | $149,940 |
| 2024 | $5,444 +4.4% | $149,940 |
| 2023 | $5,216 +5.4% | $149,940 |
Find assessor info on the county website
Neighborhood: 06450
Nearby schools
GreatSchools rating
- 9/10Israel Putnam SchoolGrades: K-5Distance: 1.3 mi
- 4/10Washington Middle SchoolGrades: 6-8Distance: 3 mi
- 4/10Francis T. Maloney High SchoolGrades: 9-12Distance: 2.1 mi
Schools provided by the listing agent
- Elementary: Israel Putnam
- High: Francis T. Maloney
Source: Smart MLS. This data may not be complete. We recommend contacting the local school district to confirm school assignments for this home.
Get pre-qualified for a loan
At Zillow Home Loans, we can pre-qualify you in as little as 5 minutes with no impact to your credit score.An equal housing lender. NMLS #10287.
Sell for more on Zillow
Get a Zillow Showcase℠ listing at no additional cost and you could sell for .
$370,800
2% more+$7,416
With Zillow Showcase(estimated)$378,216

