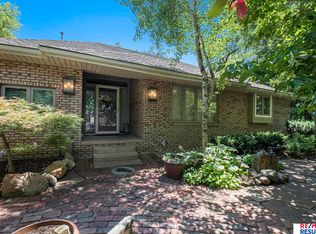Sold for $565,000 on 03/29/24
$565,000
104 Olde Hickory Rd, Bellevue, NE 68005
4beds
3,976sqft
Single Family Residence
Built in 1987
0.74 Acres Lot
$579,500 Zestimate®
$142/sqft
$3,239 Estimated rent
Home value
$579,500
$551,000 - $608,000
$3,239/mo
Zestimate® history
Loading...
Owner options
Explore your selling options
What's special
Private, peaceful, and comfortable. Custom designed and built home nestled in the trees near Fontenelle Forest. This home features many upgrades and has been meticulously maintained. Custom kitchen with quartz tops and upgraded appliances. Large three season porch and deck overlooking beautifully landscaped treed lot. Yard has extensive landscaping with many perennials. Rooms are spacious with custom ceilings and many built-ins throughout. Coated garage floor and plenty of storage space.
Zillow last checked: 8 hours ago
Listing updated: April 13, 2024 at 09:46am
Listed by:
Rusty Hike 402-320-2500,
Hike Real Estate PC Bellevue
Bought with:
Colleen Almgren, 20180360
Better Homes and Gardens R.E.
Source: GPRMLS,MLS#: 22403394
Facts & features
Interior
Bedrooms & bathrooms
- Bedrooms: 4
- Bathrooms: 4
- Full bathrooms: 1
- 3/4 bathrooms: 1
- 1/2 bathrooms: 2
- Main level bathrooms: 2
Primary bedroom
- Features: Wall/Wall Carpeting, Balcony/Deck, Walk-In Closet(s)
- Level: Main
- Area: 282.82
- Dimensions: 17.9 x 15.8
Bedroom 2
- Features: Wall/Wall Carpeting, Ceiling Fan(s)
- Level: Second
- Area: 172.92
- Dimensions: 13.1 x 13.2
Bedroom 3
- Features: Wall/Wall Carpeting, Skylight
- Level: Second
- Area: 138.05
- Dimensions: 12.11 x 11.4
Bedroom 4
- Features: Wall/Wall Carpeting
- Level: Basement
- Area: 187.59
- Dimensions: 16.9 x 11.1
Primary bathroom
- Features: Full, Shower, Double Sinks
Kitchen
- Features: Cath./Vaulted Ceiling, Dining Area, Pantry, Balcony/Deck, Laminate Flooring
- Level: Main
- Area: 317.34
- Dimensions: 25.8 x 12.3
Living room
- Features: Wall/Wall Carpeting, Fireplace, Cath./Vaulted Ceiling, 9'+ Ceiling, Ceiling Fan(s), Skylight, Balcony/Deck
- Level: Main
- Area: 474.98
- Dimensions: 22.5 x 21.11
Basement
- Area: 1568
Heating
- Natural Gas, Forced Air
Cooling
- Central Air
Appliances
- Included: Humidifier, Refrigerator, Dishwasher, Disposal, Microwave, Double Oven, Cooktop
- Laundry: Ceramic Tile Floor
Features
- High Ceilings, Exercise Room, Ceiling Fan(s), Pantry
- Windows: Skylight(s), LL Daylight Windows
- Basement: Finished
- Number of fireplaces: 2
- Fireplace features: Living Room, Gas Log
Interior area
- Total structure area: 3,976
- Total interior livable area: 3,976 sqft
- Finished area above ground: 2,576
- Finished area below ground: 1,400
Property
Parking
- Total spaces: 3
- Parking features: Attached, Garage Door Opener
- Attached garage spaces: 3
Features
- Levels: One and One Half
- Patio & porch: Patio, Enclosed Porch, Deck
- Exterior features: Sprinkler System
- Fencing: Partial
Lot
- Size: 0.74 Acres
- Dimensions: 75.0 x 18.0 x 57.4 x 209.5 x 83.2 x 165.6 x 110.0 x 24.5
- Features: Over 1/2 up to 1 Acre, City Lot, Cul-De-Sac, Rolling Slope, Wooded, Paved
Details
- Parcel number: 011104961
Construction
Type & style
- Home type: SingleFamily
- Property subtype: Single Family Residence
Materials
- Vinyl Siding, Brick/Other
- Foundation: Block
- Roof: Composition
Condition
- Not New and NOT a Model
- New construction: No
- Year built: 1987
Utilities & green energy
- Sewer: Public Sewer
- Water: Public
- Utilities for property: Cable Available
Community & neighborhood
Location
- Region: Bellevue
- Subdivision: Forest Hills
Other
Other facts
- Listing terms: VA Loan,FHA,Conventional,Cash
- Ownership: Fee Simple
- Road surface type: Paved
Price history
| Date | Event | Price |
|---|---|---|
| 3/29/2024 | Sold | $565,000$142/sqft |
Source: | ||
| 2/19/2024 | Pending sale | $565,000$142/sqft |
Source: | ||
| 2/15/2024 | Listed for sale | $565,000$142/sqft |
Source: | ||
Public tax history
| Year | Property taxes | Tax assessment |
|---|---|---|
| 2023 | $10,032 +10.3% | $479,412 +13.4% |
| 2022 | $9,096 +8.3% | $422,659 |
| 2021 | $8,400 +6.8% | $422,659 +17.3% |
Find assessor info on the county website
Neighborhood: 68005
Nearby schools
GreatSchools rating
- 6/10Bertha Barber Elementary SchoolGrades: PK-6Distance: 0.7 mi
- 8/10Bellevue Mission Middle SchoolGrades: 7-8Distance: 1.3 mi
- 2/10Bellevue East Sr High SchoolGrades: 9-12Distance: 0.9 mi
Schools provided by the listing agent
- Elementary: Bertha Barber
- Middle: Logan Fontenelle
- High: Bellevue East
- District: Bellevue
Source: GPRMLS. This data may not be complete. We recommend contacting the local school district to confirm school assignments for this home.

Get pre-qualified for a loan
At Zillow Home Loans, we can pre-qualify you in as little as 5 minutes with no impact to your credit score.An equal housing lender. NMLS #10287.
Sell for more on Zillow
Get a free Zillow Showcase℠ listing and you could sell for .
$579,500
2% more+ $11,590
With Zillow Showcase(estimated)
$591,090