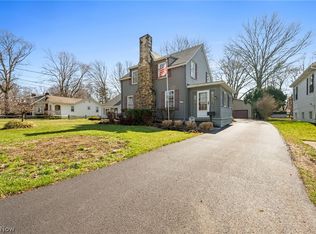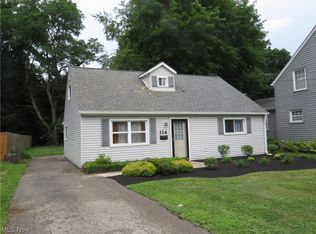Bank-Owned Auction Opportunity.
Be ready to bid on Auction.com! The online auction starts on 02-24-2026. SAVE THIS PROPERTY TODAY on Auction.com to get important updates and auction details.
Why Auction.com?
We connect buyers with real estate deals nationwide. Search, bid, and win properties on our user-friendly auction platform.
Auction

Price Unknown
104 Overlook Rd, Painesville, OH 44077
3beds
2baths
1,710sqft
Single Family Residence
Built in 1956
0.25 Acres Lot
$-- Zestimate®
$--/sqft
$-- HOA
Overview
- 229 days |
- 611 |
- 32 |
Zillow last checked: 9 hours ago
Listed by:
Auction.com Customer Service,
Auction.com
Source: Auction.com 1
Facts & features
Interior
Bedrooms & bathrooms
- Bedrooms: 3
- Bathrooms: 2
Interior area
- Total structure area: 1,710
- Total interior livable area: 1,710 sqft
Property
Lot
- Size: 0.25 Acres
Details
- Parcel number: 11A020B000050
- Special conditions: Auction
Construction
Type & style
- Home type: SingleFamily
- Property subtype: Single Family Residence
Condition
- Year built: 1956
Community & HOA
Location
- Region: Painesville
Financial & listing details
- Tax assessed value: $212,990
- Annual tax amount: $3,804
- Date on market: 7/11/2025
- Lease term: Contact For Details
This listing is brought to you by Auction.com 1
View Auction DetailsEstimated market value
Not available
Estimated sales range
Not available
$1,728/mo
Public tax history
Public tax history
| Year | Property taxes | Tax assessment |
|---|---|---|
| 2024 | $3,804 +13.7% | $74,550 +34.6% |
| 2023 | $3,345 +2.5% | $55,370 |
| 2022 | $3,264 -0.4% | $55,370 |
| 2021 | $3,276 +1.5% | $55,370 +15% |
| 2020 | $3,227 -0.7% | $48,140 |
| 2019 | $3,251 +24% | $48,140 +25.8% |
| 2018 | $2,622 | $38,270 |
| 2017 | $2,622 +13.8% | $38,270 |
| 2016 | $2,304 +5.2% | $38,270 |
| 2015 | $2,191 -1.6% | $38,270 |
| 2014 | $2,227 +2.3% | $38,270 |
| 2013 | $2,176 +5.4% | $38,270 |
| 2012 | $2,064 -7.4% | $38,270 -11.1% |
| 2011 | $2,229 +0.2% | $43,050 |
| 2010 | $2,224 +5.3% | $43,050 +0% |
| 2009 | $2,113 -4.7% | $43,047 -12% |
| 2008 | $2,216 +2.2% | $48,920 |
| 2007 | $2,169 -50.9% | $48,920 |
| 2006 | $4,415 +21.3% | $48,920 +22.4% |
| 2005 | $3,638 -0.2% | $39,957 |
| 2004 | $3,644 +6.4% | $39,957 |
| 2003 | $3,425 +15.6% | $39,957 +17.3% |
| 2002 | $2,962 -0.3% | $34,076 |
| 2001 | $2,970 +1.2% | $34,076 |
| 2000 | $2,934 +10.6% | $34,076 +10.8% |
| 1999 | $2,653 | $30,741 |
Find assessor info on the county website
Climate risks
Neighborhood: 44077
Nearby schools
GreatSchools rating
- 7/10Hale Road Elementary SchoolGrades: K-5Distance: 0.4 mi
- 5/10Riverside Jr/Sr High SchoolGrades: 8-12Distance: 0.5 mi
- 5/10Henry F Lamuth Middle SchoolGrades: 6-8Distance: 2.6 mi

