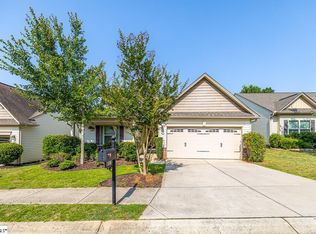Sold for $269,000
$269,000
104 Penrith Ct, Simpsonville, SC 29681
3beds
1,336sqft
Single Family Residence, Residential
Built in ----
5,662.8 Square Feet Lot
$269,900 Zestimate®
$201/sqft
$1,817 Estimated rent
Home value
$269,900
$256,000 - $283,000
$1,817/mo
Zestimate® history
Loading...
Owner options
Explore your selling options
What's special
Move-In Ready Single-Level Home Zone for Rudolph Gordon & NEW Fountain Inn High School! This Adorable Cutie Conveniently Located Just Minutes from Shopping/Dining/Healthcare/Library in the Thriving Five Forks Area of Simpsonville! Welcome to the perfect blend of comfort, convenience, and location! This charming single-level home is situated in a quiet, friendly neighborhood! Step into a spacious great room with vaulted ceilings that flows seamlessly into a well-appointed open kitchen featuring tons of counter space, lots of storage, a pantry closet, and a large breakfast area that opens to a covered back porch—ideal for enjoying your morning coffee while kids and pets play in the lush, flat, and fenced backyard. The primary suite on the main level offers beautiful wood flooring, a double vanity, and a tub/shower combo for added comfort. Two additional bedrooms, a walk-in laundry room, and a 2-car garage complete the well-designed layout. With its unbeatable location, move-in ready condition, and thoughtful floor plan, this home truly has it all. Don't miss out on 104 Penrith Ct. —schedule your private tour today!
Zillow last checked: 8 hours ago
Listing updated: October 02, 2025 at 03:24am
Listed by:
Melissa Patton 864-923-7924,
Keller Williams One
Bought with:
Jennifer Winney
Coldwell Banker Caine/Williams
Source: Greater Greenville AOR,MLS#: 1566444
Facts & features
Interior
Bedrooms & bathrooms
- Bedrooms: 3
- Bathrooms: 2
- Full bathrooms: 2
- Main level bathrooms: 2
- Main level bedrooms: 3
Primary bedroom
- Area: 168
- Dimensions: 14 x 12
Bedroom 2
- Area: 120
- Dimensions: 12 x 10
Bedroom 3
- Area: 100
- Dimensions: 10 x 10
Primary bathroom
- Features: Double Sink, Full Bath, Walk-In Closet(s)
- Level: Main
Family room
- Area: 221
- Dimensions: 17 x 13
Kitchen
- Area: 100
- Dimensions: 10 x 10
Heating
- Forced Air, Natural Gas
Cooling
- Central Air, Electric
Appliances
- Included: Dishwasher, Refrigerator, Free-Standing Electric Range, Microwave, Gas Water Heater
- Laundry: 1st Floor, Walk-in, Electric Dryer Hookup, Laundry Room
Features
- High Ceilings, Ceiling Fan(s), Vaulted Ceiling(s), Ceiling Smooth, Granite Counters, Open Floorplan, Soaking Tub, Walk-In Closet(s), Pantry
- Flooring: Carpet, Ceramic Tile, Laminate, Vinyl
- Windows: Tilt Out Windows, Vinyl/Aluminum Trim, Window Treatments
- Basement: None
- Attic: Storage
- Has fireplace: No
- Fireplace features: None
Interior area
- Total structure area: 1,336
- Total interior livable area: 1,336 sqft
Property
Parking
- Total spaces: 2
- Parking features: Attached, Concrete
- Attached garage spaces: 2
- Has uncovered spaces: Yes
Features
- Levels: One
- Stories: 1
- Patio & porch: Patio, Rear Porch
- Exterior features: Under Ground Irrigation
Lot
- Size: 5,662 sqft
- Features: Sidewalk, 1/2 Acre or Less
- Topography: Level
Details
- Parcel number: 0550340101500
Construction
Type & style
- Home type: SingleFamily
- Architectural style: Ranch,Craftsman
- Property subtype: Single Family Residence, Residential
Materials
- Stone, Vinyl Siding
- Foundation: Slab
- Roof: Architectural
Utilities & green energy
- Sewer: Public Sewer
- Water: Public
- Utilities for property: Cable Available, Underground Utilities
Community & neighborhood
Security
- Security features: Smoke Detector(s)
Community
- Community features: Common Areas, Street Lights, Sidewalks, None
Location
- Region: Simpsonville
- Subdivision: Villages at Windsor
Price history
| Date | Event | Price |
|---|---|---|
| 10/6/2025 | Listing removed | $1,895$1/sqft |
Source: Zillow Rentals Report a problem | ||
| 9/22/2025 | Sold | $269,000-10.3%$201/sqft |
Source: | ||
| 9/13/2025 | Listed for rent | $1,895$1/sqft |
Source: Zillow Rentals Report a problem | ||
| 9/8/2025 | Contingent | $299,900$224/sqft |
Source: | ||
| 8/14/2025 | Listed for sale | $299,900-2.9%$224/sqft |
Source: | ||
Public tax history
| Year | Property taxes | Tax assessment |
|---|---|---|
| 2024 | $795 -1% | $178,840 |
| 2023 | $803 +4.6% | $178,840 |
| 2022 | $767 +1.6% | $178,840 |
Find assessor info on the county website
Neighborhood: 29681
Nearby schools
GreatSchools rating
- 8/10Rudolph Gordon Elementary SchoolGrades: PK-8Distance: 2.9 mi
- 8/10Fountain Inn HighGrades: 9Distance: 5.9 mi
Schools provided by the listing agent
- Elementary: Rudolph Gordon
- Middle: Rudolph Gordon
- High: Fountain Inn High
Source: Greater Greenville AOR. This data may not be complete. We recommend contacting the local school district to confirm school assignments for this home.
Get a cash offer in 3 minutes
Find out how much your home could sell for in as little as 3 minutes with a no-obligation cash offer.
Estimated market value
$269,900
