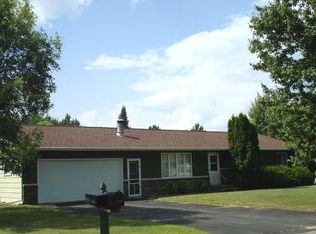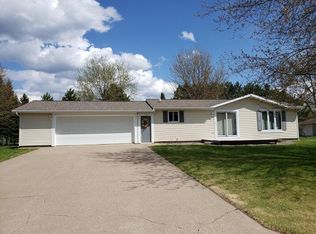Sold for $294,000
$294,000
104 Pine Ridge Ln, Tomahawk, WI 54487
3beds
2,341sqft
Single Family Residence
Built in 1978
0.49 Acres Lot
$301,000 Zestimate®
$126/sqft
$2,067 Estimated rent
Home value
$301,000
Estimated sales range
Not available
$2,067/mo
Zestimate® history
Loading...
Owner options
Explore your selling options
What's special
Welcome to this charming 3-bedroom, 3-bathroom ranch-style home located in a quiet and desirable neighborhood. Situated on a spacious, level lot, this property offers plenty of room for outdoor activities and relaxation. The home features an attached two-stall garage for convenient parking and storage. Inside, you'll find a welcoming entryway with new flooring that extends into the kitchen and laundry areas, adding a fresh and modern touch. The finished basement provides ample space with potential for a family room and bonus room, perfect for entertaining or additional living space—just waiting for your personal touch with flooring. Enjoy warm summer days lounging by the private swimming pool or hosting gatherings in the serene backyard. Located close to the Tomahawk School complex, this home combines comfort, convenience, and tranquility. Don’t miss the opportunity to make this lovely ranch your new home!
Zillow last checked: 8 hours ago
Listing updated: December 18, 2025 at 09:20am
Listed by:
MATT THEILER 715-490-1820,
WILD RIVERS GROUP REAL ESTATE, LLC,
JONATHAN LONG 715-966-2251,
WILD RIVERS GROUP REAL ESTATE, LLC
Bought with:
TODD JOHNSON, 52863 - 90
FIRST WEBER - RHINELANDER
Source: GNMLS,MLS#: 212176
Facts & features
Interior
Bedrooms & bathrooms
- Bedrooms: 3
- Bathrooms: 3
- Full bathrooms: 2
- 1/2 bathrooms: 1
Primary bedroom
- Level: First
- Dimensions: 14x11
Bedroom
- Level: First
- Dimensions: 12x11
Bedroom
- Level: First
- Dimensions: 13x13
Bathroom
- Level: First
Bathroom
- Level: First
Bathroom
- Level: First
Dining room
- Level: First
- Dimensions: 10x10
Family room
- Level: First
- Dimensions: 16x14
Kitchen
- Level: First
- Dimensions: 16'6x16
Laundry
- Level: First
- Dimensions: 10x6
Living room
- Level: First
- Dimensions: 22x16
Other
- Level: Basement
- Dimensions: 18x13
Recreation
- Level: Basement
- Dimensions: 22x19
Other
- Level: First
- Dimensions: 18'6x10
Heating
- Forced Air, Natural Gas
Cooling
- Central Air
Appliances
- Included: Dishwasher, Gas Oven, Gas Range, Gas Water Heater, Microwave, Refrigerator, Washer/Dryer
- Laundry: Main Level
Features
- Ceiling Fan(s), Walk-In Closet(s)
- Flooring: Carpet, Laminate, Vinyl
- Number of fireplaces: 1
- Fireplace features: Masonry
Interior area
- Total structure area: 2,341
- Total interior livable area: 2,341 sqft
- Finished area above ground: 1,689
- Finished area below ground: 652
Property
Parking
- Total spaces: 3
- Parking features: Garage, Two Car Garage, Driveway
- Garage spaces: 2
- Has uncovered spaces: Yes
Features
- Levels: One
- Stories: 1
- Exterior features: Pool, Shed, Paved Driveway
- Has private pool: Yes
- Pool features: Above Ground
- Frontage length: 0,0
Lot
- Size: 0.49 Acres
- Features: Dead End, Level
Details
- Additional structures: Shed(s)
- Parcel number: 28635063530007
Construction
Type & style
- Home type: SingleFamily
- Architectural style: Ranch
- Property subtype: Single Family Residence
Materials
- Cedar, Frame, Vinyl Siding
- Foundation: Block
- Roof: Composition,Shingle
Condition
- Year built: 1978
Utilities & green energy
- Sewer: Public Sewer
- Water: Public
Community & neighborhood
Community
- Community features: Shopping
Location
- Region: Tomahawk
- Subdivision: Atcherson & Larson Add
Other
Other facts
- Ownership: Fee Simple
Price history
| Date | Event | Price |
|---|---|---|
| 6/27/2025 | Sold | $294,000-2%$126/sqft |
Source: | ||
| 5/25/2025 | Contingent | $299,900$128/sqft |
Source: | ||
| 5/22/2025 | Listed for sale | $299,900+30.4%$128/sqft |
Source: | ||
| 5/5/2021 | Sold | $230,000$98/sqft |
Source: Public Record Report a problem | ||
| 10/28/2020 | Sold | $230,000+39.4%$98/sqft |
Source: Public Record Report a problem | ||
Public tax history
| Year | Property taxes | Tax assessment |
|---|---|---|
| 2024 | $4,047 +9.5% | $187,000 |
| 2023 | $3,695 -2% | $187,000 |
| 2022 | $3,769 +0.6% | $187,000 |
Find assessor info on the county website
Neighborhood: 54487
Nearby schools
GreatSchools rating
- 6/10Tomahawk Elementary SchoolGrades: PK-5Distance: 0.6 mi
- 7/10Tomahawk Middle SchoolGrades: 6-8Distance: 0.6 mi
- 7/10Tomahawk High SchoolGrades: 9-12Distance: 0.6 mi
Schools provided by the listing agent
- Elementary: LI Tomahawk
- Middle: LI Tomahawk
- High: LI Tomahawk
Source: GNMLS. This data may not be complete. We recommend contacting the local school district to confirm school assignments for this home.
Get pre-qualified for a loan
At Zillow Home Loans, we can pre-qualify you in as little as 5 minutes with no impact to your credit score.An equal housing lender. NMLS #10287.

