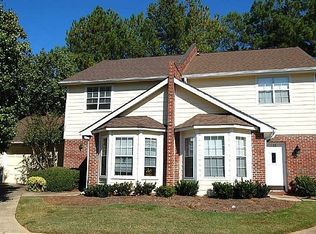Closed
$437,000
104 Powell Cv, Decatur, GA 30030
2beds
1,499sqft
Townhouse
Built in 1988
2,178 Square Feet Lot
$432,700 Zestimate®
$292/sqft
$2,305 Estimated rent
Home value
$432,700
$398,000 - $467,000
$2,305/mo
Zestimate® history
Loading...
Owner options
Explore your selling options
What's special
Back on the market at $440k!! Buyer's loss is your gain, and this is now an even better value. Renovated by Renewal Design-Build by the prior owner and further enhanced by the current owners, this home is a rare find in Swanton Hill. The sunny breakfast area in the kitchen and separate dining space that opens to the living room make this home perfect for entertaining. A gas fireplace provides a warm focal point in the living area, and both the living room and bonus room open to a private back patio, extending your living space outdoors. The bonus room-created from the back portion of the garage-is ideal as a home office, guest room, or flex space, and can easily be converted back to a full garage if desired (would only have to remove the closet style doors and LVP flooring to use it as a garage again). Upstairs, you'll find two spacious en-suite bedrooms, each with built-in closets offering great storage. This home is conveniently located across from one of the community's large guest parking areas, so you've got plenty of options for parking. Wood flooring on both levels, renovated kitchen and baths, HardiPlank siding, vinyl windows, custom closet systems, recessed lighting are just a few of the improvements that have been made in 104 Powell Cove. High quality renovations and superbly maintained!! Bonus...All furnishings are negotiable. Swanton Hill offers a vibrant, walkable lifestyle with 80 fee-simple townhomes set among 8 acres of landscaped greenspace...more greenspace than any other townhome community in the City of Decatur! Enjoy a pool (directly across the street), tennis/pickleball courts, a community garden, and direct access to Adair Park with its playground and dog park. All this just a short walk from downtown Decatur, top restaurants, shops, MARTA, and award-winning City of Decatur schools.
Zillow last checked: 8 hours ago
Listing updated: September 04, 2025 at 05:43am
Listed by:
Connie Cousins-Baker 404-324-7973,
Harry Norman Realtors
Bought with:
Maliana Worrell, 392866
Keller Williams Chattahoochee
Source: GAMLS,MLS#: 10547561
Facts & features
Interior
Bedrooms & bathrooms
- Bedrooms: 2
- Bathrooms: 3
- Full bathrooms: 2
- 1/2 bathrooms: 1
Dining room
- Features: Dining Rm/Living Rm Combo
Kitchen
- Features: Solid Surface Counters
Heating
- Central
Cooling
- Central Air
Appliances
- Included: Dishwasher, Disposal, Microwave
- Laundry: In Hall
Features
- Bookcases
- Flooring: Hardwood
- Windows: Double Pane Windows
- Basement: None
- Number of fireplaces: 1
- Fireplace features: Gas Starter
- Common walls with other units/homes: No One Above,No One Below,End Unit
Interior area
- Total structure area: 1,499
- Total interior livable area: 1,499 sqft
- Finished area above ground: 1,499
- Finished area below ground: 0
Property
Parking
- Total spaces: 1
- Parking features: Garage
- Has garage: Yes
Accessibility
- Accessibility features: Other
Features
- Levels: Two
- Stories: 2
- Patio & porch: Patio
- Has private pool: Yes
- Pool features: In Ground
- Fencing: Wood,Back Yard
Lot
- Size: 2,178 sqft
- Features: Level
Details
- Parcel number: 15 236 07 002
Construction
Type & style
- Home type: Townhouse
- Architectural style: Traditional
- Property subtype: Townhouse
- Attached to another structure: Yes
Materials
- Other
- Foundation: Slab
- Roof: Composition
Condition
- Resale
- New construction: No
- Year built: 1988
Utilities & green energy
- Electric: 220 Volts
- Sewer: Public Sewer
- Water: Public
- Utilities for property: Electricity Available, Cable Available, Natural Gas Available, Phone Available, Sewer Available, Water Available
Community & neighborhood
Security
- Security features: Smoke Detector(s)
Community
- Community features: Park, Pool, Sidewalks, Tennis Court(s), Street Lights
Location
- Region: Decatur
- Subdivision: SWANTON HILL
HOA & financial
HOA
- Has HOA: Yes
- HOA fee: $300 annually
- Services included: Maintenance Grounds, Reserve Fund, Tennis, Swimming
Other
Other facts
- Listing agreement: Exclusive Right To Sell
- Listing terms: Cash,Conventional,FHA
Price history
| Date | Event | Price |
|---|---|---|
| 9/3/2025 | Sold | $437,000-0.7%$292/sqft |
Source: | ||
| 7/31/2025 | Pending sale | $440,000$294/sqft |
Source: | ||
| 7/14/2025 | Price change | $440,000-2.2%$294/sqft |
Source: | ||
| 7/8/2025 | Pending sale | $450,000$300/sqft |
Source: | ||
| 6/25/2025 | Listed for sale | $450,000+74.4%$300/sqft |
Source: | ||
Public tax history
| Year | Property taxes | Tax assessment |
|---|---|---|
| 2025 | $10,809 +2.1% | $169,480 +0.8% |
| 2024 | $10,586 +410213.2% | $168,120 +1.5% |
| 2023 | $3 -16.2% | $165,600 +10.2% |
Find assessor info on the county website
Neighborhood: Adair Park
Nearby schools
GreatSchools rating
- NAClairemont Elementary SchoolGrades: PK-2Distance: 0.9 mi
- 8/10Beacon Hill Middle SchoolGrades: 6-8Distance: 0.4 mi
- 9/10Decatur High SchoolGrades: 9-12Distance: 0.4 mi
Schools provided by the listing agent
- Elementary: Clairemont
- Middle: Beacon Hill
- High: Decatur
Source: GAMLS. This data may not be complete. We recommend contacting the local school district to confirm school assignments for this home.
Get a cash offer in 3 minutes
Find out how much your home could sell for in as little as 3 minutes with a no-obligation cash offer.
Estimated market value$432,700
Get a cash offer in 3 minutes
Find out how much your home could sell for in as little as 3 minutes with a no-obligation cash offer.
Estimated market value
$432,700
