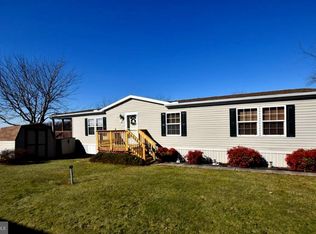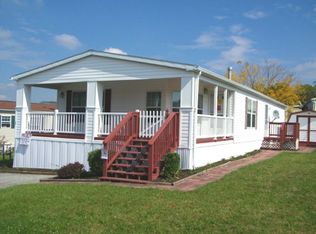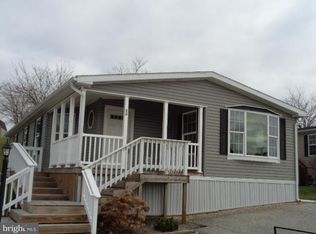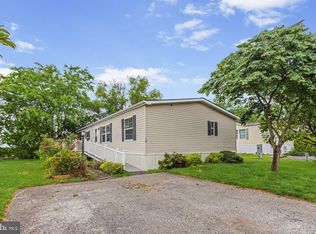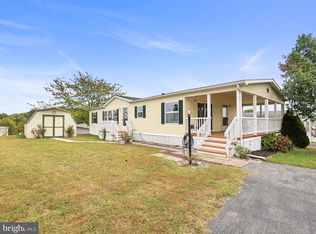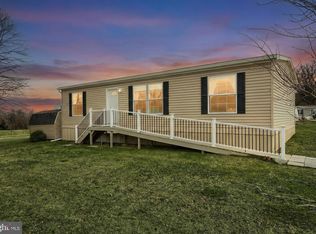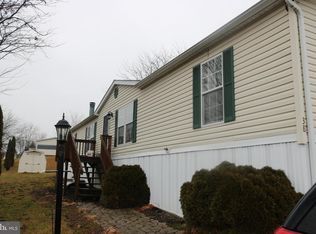104 Raptor Dr, Hanover, PA 17331
What's special
- 25 days |
- 661 |
- 25 |
Zillow last checked: 8 hours ago
Listing updated: January 15, 2026 at 04:18am
Cynthia Quinnett 503-544-2692,
RE/MAX Quality Service, Inc. (717) 632-5111
Facts & features
Interior
Bedrooms & bathrooms
- Bedrooms: 3
- Bathrooms: 2
- Full bathrooms: 2
- Main level bathrooms: 2
- Main level bedrooms: 3
Rooms
- Room types: Dining Room, Bedroom 2, Bedroom 3, Kitchen, Family Room, Bedroom 1, Laundry
Bedroom 1
- Level: Main
- Area: 169 Square Feet
- Dimensions: 13 X 13
Bedroom 2
- Level: Main
- Area: 144 Square Feet
- Dimensions: 12 X 12
Bedroom 3
- Level: Main
- Area: 130 Square Feet
- Dimensions: 13 X 10
Dining room
- Level: Main
- Area: 120 Square Feet
- Dimensions: 10 X 12
Family room
- Level: Main
- Area: 377 Square Feet
- Dimensions: 13 X 29
Kitchen
- Level: Main
- Area: 168 Square Feet
- Dimensions: 14 X 12
Laundry
- Level: Main
- Area: 234 Square Feet
- Dimensions: 13 X 18
Heating
- Forced Air, Propane
Cooling
- Central Air, Electric
Appliances
- Included: Electric Water Heater
- Laundry: Laundry Room
Features
- Has basement: No
- Has fireplace: No
Interior area
- Total structure area: 1,680
- Total interior livable area: 1,680 sqft
- Finished area above ground: 1,680
- Finished area below ground: 0
Property
Parking
- Parking features: Driveway
- Has uncovered spaces: Yes
Accessibility
- Accessibility features: Accessible Approach with Ramp
Features
- Levels: One
- Stories: 1
- Patio & porch: Deck
- Pool features: None
Details
- Additional structures: Above Grade, Below Grade
- Parcel number: 04L120013A192
- Zoning: 108 MOBILE HOME
- Special conditions: Standard
Construction
Type & style
- Home type: MobileManufactured
- Property subtype: Manufactured Home
Materials
- Vinyl Siding
Condition
- Very Good
- New construction: No
- Year built: 2003
Utilities & green energy
- Sewer: Public Sewer
- Water: Community
Community & HOA
Community
- Subdivision: Eagle View Mobile Home Pk
HOA
- Has HOA: Yes
- Services included: Trash, Water
- HOA fee: $875 monthly
Location
- Region: Hanover
- Municipality: BERWICK TWP
Financial & listing details
- Price per square foot: $58/sqft
- Tax assessed value: $68,100
- Annual tax amount: $1,473
- Date on market: 1/1/2026
- Listing agreement: Exclusive Right To Sell
- Listing terms: Cash,Other
- Ownership: Ground Rent
(503) 544-2692
By pressing Contact Agent, you agree that the real estate professional identified above may call/text you about your search, which may involve use of automated means and pre-recorded/artificial voices. You don't need to consent as a condition of buying any property, goods, or services. Message/data rates may apply. You also agree to our Terms of Use. Zillow does not endorse any real estate professionals. We may share information about your recent and future site activity with your agent to help them understand what you're looking for in a home.
Estimated market value
Not available
Estimated sales range
Not available
Not available
Price history
Price history
| Date | Event | Price |
|---|---|---|
| 1/1/2026 | Listed for sale | $97,000$58/sqft |
Source: | ||
| 1/1/2026 | Listing removed | $97,000$58/sqft |
Source: | ||
| 10/23/2025 | Price change | $97,000-7.5%$58/sqft |
Source: | ||
| 8/18/2025 | Price change | $104,900-4.6%$62/sqft |
Source: | ||
| 7/11/2025 | Listed for sale | $110,000-4.3%$65/sqft |
Source: | ||
Public tax history
Public tax history
Tax history is unavailable.BuyAbility℠ payment
Climate risks
Neighborhood: 17331
Nearby schools
GreatSchools rating
- 7/10Conewago Township Elementary SchoolGrades: K-3Distance: 3.1 mi
- 7/10New Oxford Middle SchoolGrades: 7-8Distance: 3.3 mi
- 5/10New Oxford Senior High SchoolGrades: 9-12Distance: 3.3 mi
Schools provided by the listing agent
- District: Conewago Valley
Source: Bright MLS. This data may not be complete. We recommend contacting the local school district to confirm school assignments for this home.
