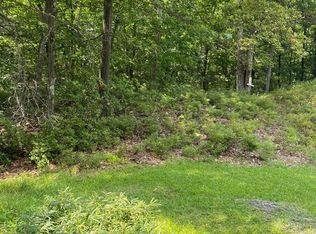Sold for $150,000
$150,000
104 Raspberry Dr, Canadensis, PA 18325
2beds
1,012sqft
Single Family Residence
Built in 1987
1.03 Acres Lot
$152,200 Zestimate®
$148/sqft
$1,787 Estimated rent
Home value
$152,200
$128,000 - $180,000
$1,787/mo
Zestimate® history
Loading...
Owner options
Explore your selling options
What's special
LAKE COMMUNITY! Cozy 2 Bedroom, 1 Bath With Bonus Room That Can Easily Be Changed Back To A Bedroom. Offering A Nice Size Living Room With Wainscoating, Beamed Ceiling, Bay Window And Propane Fireplace, Dining Room Has A Shared FP w/LR, Slider To The Backyard And Beamed Ceiling. Kitchen With Tons Of Cabinets And Counter Space, Large Stainless Sink, Ceramic Tile Floor, Door To Back Deck And Recessed Lights, Master Bedroom Has His & Her Closets, Tile Ceiling And Fan. Bathroom With A Large Vanity, Shower with Seat, Wainscoat Walls & Ceiling, Tile Floor And Recessed Lights. Just Over 1 Acre Offered In A Low Dues Community. Home Being Sold 'AS-IS. Call Today For Your Private Showing.
Zillow last checked: 8 hours ago
Listing updated: October 03, 2025 at 05:51pm
Listed by:
Walter (Brick) Quinn, AB 570-421-2345,
RE/MAX of the Poconos
Bought with:
Walter (Brick) Quinn, AB, AB066460
RE/MAX of the Poconos
Source: PMAR,MLS#: PM-132787
Facts & features
Interior
Bedrooms & bathrooms
- Bedrooms: 2
- Bathrooms: 1
- Full bathrooms: 1
Primary bedroom
- Description: His/Her Closets, Fan, WTW
- Level: Main
- Area: 126.14
- Dimensions: 11.9 x 10.6
Bedroom 2
- Description: Panel Walls, WTW, Solid 6 Panel Wood Door
- Level: Main
- Area: 107
- Dimensions: 10.7 x 10
Primary bathroom
- Description: Lg Vanity, Shower w/Seat, Recessed Lights
- Level: Main
- Area: 67.16
- Dimensions: 9.2 x 7.3
Bonus room
- Description: Or 3rd BR, Panelled Walls, WTW, Tile Ceiling
- Level: Main
- Area: 100
- Dimensions: 10 x 10
Dining room
- Description: Open To LR/Kit, Slider, Shared FP w/LR
- Level: Main
- Area: 76
- Dimensions: 10 x 7.6
Kitchen
- Description: Lots Of Cabinets & Counter Space, Lg Sink
- Level: Main
- Area: 135.24
- Dimensions: 13.8 x 9.8
Living room
- Description: Bay Window, Beamed Ceiling, Propane FP, Fan
- Level: Main
- Area: 231.15
- Dimensions: 20.1 x 11.5
Utility room
- Description: W/D, Tankless Water Heater, Water Softener
- Level: Main
- Area: 36.5
- Dimensions: 7.3 x 5
Heating
- Baseboard, Electric
Cooling
- Ceiling Fan(s), Wall Unit(s)
Appliances
- Included: Electric Range, Refrigerator, Microwave, Washer, Dryer, Water Softener Owned
- Laundry: Main Level
Features
- Beamed Ceilings, His and Hers Closets, Natural Woodwork
- Flooring: Carpet, Ceramic Tile
- Windows: Bay Window(s), Insulated Windows, Screens
- Has basement: No
- Number of fireplaces: 1
- Fireplace features: Living Room, Propane
- Common walls with other units/homes: No Common Walls
Interior area
- Total structure area: 1,012
- Total interior livable area: 1,012 sqft
- Finished area above ground: 1,012
- Finished area below ground: 0
Property
Parking
- Total spaces: 5
- Parking features: Open
- Uncovered spaces: 5
Features
- Stories: 1
- Patio & porch: Deck
Lot
- Size: 1.03 Acres
- Dimensions: 200 x 219 x 208 x 212
- Features: Level
Details
- Additional structures: Shed(s)
- Parcel number: 013606
- Zoning: R00
- Zoning description: Residential
- Special conditions: Standard
- Other equipment: None
Construction
Type & style
- Home type: SingleFamily
- Architectural style: Ranch
- Property subtype: Single Family Residence
Materials
- Aluminum Siding
- Foundation: Slab
- Roof: Asphalt,Fiberglass,Shingle
Condition
- Year built: 1987
Utilities & green energy
- Electric: 200+ Amp Service, Circuit Breakers
- Sewer: On Site Septic
- Water: Well
Community & neighborhood
Security
- Security features: Smoke Detector(s)
Location
- Region: Canadensis
- Subdivision: Lake In The Clouds
HOA & financial
HOA
- Has HOA: Yes
- HOA fee: $700 annually
- Amenities included: Clubhouse, Picnic Area, Playground, ATVs Allowed, Tennis Court(s), Basketball Court
- Services included: Maintenance Road
Other
Other facts
- Listing terms: Cash,Conventional,FHA,VA Loan
- Road surface type: Paved
Price history
| Date | Event | Price |
|---|---|---|
| 10/3/2025 | Sold | $150,000-25%$148/sqft |
Source: PMAR #PM-132787 Report a problem | ||
| 7/10/2025 | Pending sale | $200,000$198/sqft |
Source: PMAR #PM-132787 Report a problem | ||
| 6/3/2025 | Listed for sale | $200,000+146.9%$198/sqft |
Source: PMAR #PM-132787 Report a problem | ||
| 5/18/2020 | Sold | $81,000+1.4%$80/sqft |
Source: | ||
| 3/19/2020 | Pending sale | $79,900$79/sqft |
Source: Hawley - WEICHERT, REALTORS - Paupack Group #19-1741 Report a problem | ||
Public tax history
| Year | Property taxes | Tax assessment |
|---|---|---|
| 2025 | $2,426 +6.8% | $20,330 |
| 2024 | $2,272 +4.4% | $20,330 |
| 2023 | $2,176 +2.4% | $20,330 |
Find assessor info on the county website
Neighborhood: 18325
Nearby schools
GreatSchools rating
- 6/10Wallenpaupack South El SchoolGrades: K-5Distance: 5.2 mi
- 6/10Wallenpaupack Area Middle SchoolGrades: 6-8Distance: 15.4 mi
- 7/10Wallenpaupack Area High SchoolGrades: 9-12Distance: 15.2 mi

Get pre-qualified for a loan
At Zillow Home Loans, we can pre-qualify you in as little as 5 minutes with no impact to your credit score.An equal housing lender. NMLS #10287.
