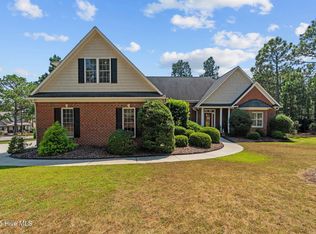Sold for $505,000
$505,000
104 Rector Drive, West End, NC 27376
4beds
2,563sqft
Single Family Residence
Built in 2005
0.63 Acres Lot
$507,500 Zestimate®
$197/sqft
$2,547 Estimated rent
Home value
$507,500
$447,000 - $579,000
$2,547/mo
Zestimate® history
Loading...
Owner options
Explore your selling options
What's special
Located within the gates of Seven Lakes West, you will find this beautiful home featuring a spacious open floor plan. Upon entering, you are met with beautiful hardwood floors which span the entire first floor. The cathedral ceiling in the living area is complimented by a stunning stacked stone fireplace with brand new ventless gas logs, and is flanked by built-in bookcases and cabinets. Natural light fills this home through expansive windows in every room.
The kitchen is a chef's dream; with a five burner gas cook top, double ovens, wine cooler, gorgeous custom cabinets, and under cabinet task lighting. You will have more than enough space for entertaining with an eat-in area in the kitchen, as well as a formal dining area.
The primary suite offers ample space, a high ceiling, and crown molding throughout. There are glass doors leading out to the covered patio with a retractable screen that gives you the option of a screened porch or it can be left open to enjoy your outdoor living space.
On the opposite side of the home you will find two additional large bedrooms, a den/study, and a full bathroom with double sinks. Upstairs is another guest room with a separate bath and walk-in closet.
This home is filled with custom features, and sits on a very quiet cul-de-sac surrounded by mature landscaping with a fenced in backyard!
Zillow last checked: 8 hours ago
Listing updated: August 17, 2025 at 03:42pm
Listed by:
Kelly Ward 910-690-2487,
Keller Williams Pinehurst
Bought with:
Melinda D Ringley, 224017
Pinnock Realty and Property Management LLC
Source: Hive MLS,MLS#: 100516083 Originating MLS: Mid Carolina Regional MLS
Originating MLS: Mid Carolina Regional MLS
Facts & features
Interior
Bedrooms & bathrooms
- Bedrooms: 4
- Bathrooms: 3
- Full bathrooms: 3
Bedroom 1
- Description: Primary Bedroom
- Level: First
- Dimensions: 15 x 14
Bedroom 2
- Level: First
- Dimensions: 12 x 11.5
Bedroom 3
- Level: First
- Dimensions: 12 x 12
Bedroom 4
- Level: Second
- Dimensions: 15.5 x 14
Breakfast nook
- Level: First
- Dimensions: 10 x 9.5
Dining room
- Level: First
- Dimensions: 11 x 13.5
Kitchen
- Level: First
- Dimensions: 14 x 12
Living room
- Level: First
- Dimensions: 17 x 19.5
Office
- Level: First
- Dimensions: 12 x 11
Other
- Description: Garage
- Level: First
- Dimensions: 24.5 x 22
Heating
- Heat Pump, Electric
Cooling
- Heat Pump
Appliances
- Included: Gas Cooktop, Double Oven, Dishwasher
- Laundry: Laundry Room
Features
- Master Downstairs, Walk-in Closet(s), Tray Ceiling(s), High Ceilings, Bookcases, Ceiling Fan(s), Walk-in Shower, Blinds/Shades, Gas Log, Walk-In Closet(s)
- Flooring: Carpet, Tile, Wood
- Basement: None
- Has fireplace: Yes
- Fireplace features: Gas Log
Interior area
- Total structure area: 2,563
- Total interior livable area: 2,563 sqft
Property
Parking
- Total spaces: 2
- Parking features: Garage Faces Side
Accessibility
- Accessibility features: None
Features
- Levels: Two
- Stories: 2
- Patio & porch: Covered, Patio, Porch, Screened
- Exterior features: Irrigation System
- Pool features: None
- Fencing: Back Yard,Full,Metal/Ornamental
- Waterfront features: None
Lot
- Size: 0.63 Acres
- Dimensions: 149 x 243 x 152 x 157
- Features: Cul-De-Sac
Details
- Parcel number: 00027284
- Zoning: GC-SL
- Special conditions: Standard
Construction
Type & style
- Home type: SingleFamily
- Property subtype: Single Family Residence
Materials
- Brick Veneer, Vinyl Siding
- Foundation: Crawl Space
- Roof: Composition
Condition
- New construction: No
- Year built: 2005
Utilities & green energy
- Sewer: Septic Tank
- Water: Public
- Utilities for property: Cable Available, Water Connected
Community & neighborhood
Security
- Security features: Security System
Location
- Region: West End
- Subdivision: Seven Lakes West
HOA & financial
HOA
- Has HOA: Yes
- HOA fee: $1,947 monthly
- Amenities included: Basketball Court, Clubhouse, Pool, Gated, Maintenance Common Areas, Maintenance Roads, Management, Meeting Room, Park, Party Room, Picnic Area, Playground, Security, Tennis Court(s)
- Association name: Associa HRW Management
- Association phone: 919-787-9000
Other
Other facts
- Listing agreement: Exclusive Right To Sell
- Listing terms: Cash,Conventional,FHA,VA Loan
- Road surface type: Paved
Price history
| Date | Event | Price |
|---|---|---|
| 8/15/2025 | Sold | $505,000-1.9%$197/sqft |
Source: | ||
| 7/5/2025 | Pending sale | $515,000$201/sqft |
Source: | ||
| 6/27/2025 | Listed for sale | $515,000+58.5%$201/sqft |
Source: | ||
| 6/7/2019 | Sold | $325,000-3%$127/sqft |
Source: | ||
| 4/22/2019 | Pending sale | $335,000$131/sqft |
Source: RE/MAX Prime Properties #192290 Report a problem | ||
Public tax history
| Year | Property taxes | Tax assessment |
|---|---|---|
| 2024 | $1,839 -4.4% | $422,790 |
| 2023 | $1,924 +9.1% | $422,790 +16.7% |
| 2022 | $1,763 -3.8% | $362,210 +29.5% |
Find assessor info on the county website
Neighborhood: Seven Lakes
Nearby schools
GreatSchools rating
- 9/10West End Elementary SchoolGrades: PK-5Distance: 1.9 mi
- 6/10West Pine Middle SchoolGrades: 6-8Distance: 4.7 mi
- 5/10Pinecrest High SchoolGrades: 9-12Distance: 10.7 mi
Schools provided by the listing agent
- Elementary: West End Elementary
- Middle: West Pine Middle
- High: Pinecrest High
Source: Hive MLS. This data may not be complete. We recommend contacting the local school district to confirm school assignments for this home.

Get pre-qualified for a loan
At Zillow Home Loans, we can pre-qualify you in as little as 5 minutes with no impact to your credit score.An equal housing lender. NMLS #10287.
