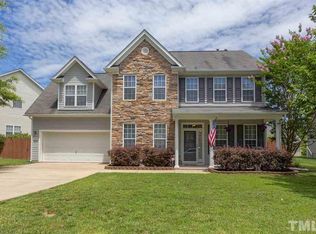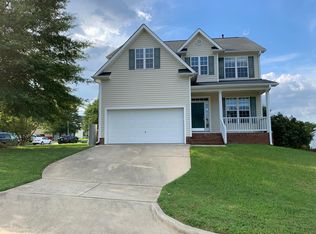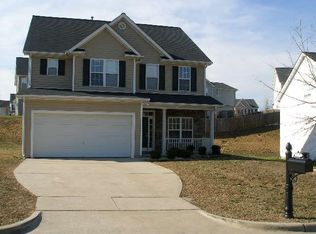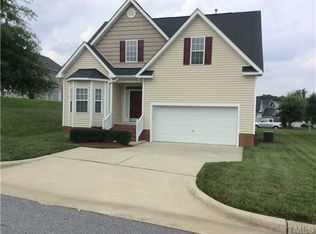Spacious 3 bed and 2.5 bath home with a rocking chair front porch located in a cul-de-sac in lovely Hunters Mark. Hardwoods throughout the entire home. Formal living and dining room open up to the eat in kitchen with granite counter tops and backsplash. Master bedroom has 2 walk in closets and a separate shower tub combination. Conveniently located to Hwy 70 and I 40. Fabulous restaurants and shops at White Oak Shopping center are a short drive away. Nice community playground.
This property is off market, which means it's not currently listed for sale or rent on Zillow. This may be different from what's available on other websites or public sources.



