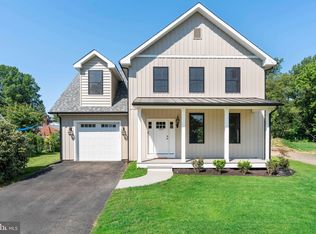Sold for $650,000
$650,000
104 Ridge Ave, Newark, DE 19711
4beds
--sqft
Single Family Residence
Built in 2025
10,019 Square Feet Lot
$672,000 Zestimate®
$--/sqft
$2,557 Estimated rent
Home value
$672,000
$605,000 - $746,000
$2,557/mo
Zestimate® history
Loading...
Owner options
Explore your selling options
What's special
Welcome to 104 Ridge Ave in Delaplane Manor. This special new construction home, features approximately 2,900 Sq Ft with 4 bedrooms and 3 full bathrooms. There is a primary suite on the main level plus an additional bedroom or office and full bathroom and 3 additional bedrooms on the upper level. The open floor plan showcases plenty of room for entertaining and the gourmet kitchen showcases a large Island with overhang for additional seating, gas cooking, 42" shaker style , soft close cabinets, pantry and granite counter tops. Main level laundry and mud room are located off the primary suite. The great room showcases a gas fireplace and 10 ft ceiling height. Beautiful LVP flooring throughout most of the main level and oak hardwood staircase to the upper level. The remainder of the main level has a home office, flex space, dining area and additional full bathroom. The upper level has 3 additional bedrooms, loft area and full bathroom. The lower level has a large basement, with 9ft+ ceiling height and full egress. 104 Ridge Ave. borders Middle Run State Park with views behind the home and next to Maple Valley Swim Club, less than 1 mile to downtown Newark, Main Street, the University of Delaware and minutes to I-95 and Christiana Hospital. Access to the home is off of Delaplane Ave The driveway is the the right of 105 Delapalne Ave. See the Inclusion sheet with additional home specifications! Home will be ready in the next few weeks for Photos!
Zillow last checked: 9 hours ago
Listing updated: June 23, 2025 at 05:03pm
Listed by:
Mary Kate Johnston 302-453-3200,
RE/MAX Associates - Newark
Bought with:
Melvin Sarpey, RS0024003
Crown Homes Real Estate
Source: Bright MLS,MLS#: DENC2075892
Facts & features
Interior
Bedrooms & bathrooms
- Bedrooms: 4
- Bathrooms: 3
- Full bathrooms: 3
- Main level bathrooms: 2
- Main level bedrooms: 1
Basement
- Area: 0
Heating
- Forced Air, Natural Gas
Cooling
- Central Air, Electric
Appliances
- Included: Electric Water Heater
Features
- Basement: Concrete,Windows
- Has fireplace: No
Interior area
- Total structure area: 0
- Finished area above ground: 0
- Finished area below ground: 0
Property
Parking
- Total spaces: 2
- Parking features: Garage Faces Front, Attached
- Attached garage spaces: 2
Accessibility
- Accessibility features: Accessible Doors, Accessible Hallway(s), Doors - Lever Handle(s), Accessible Entrance
Features
- Levels: Two
- Stories: 2
- Pool features: None
Lot
- Size: 10,019 sqft
- Dimensions: 150.00 x 246.70
Details
- Additional structures: Above Grade, Below Grade
- Parcel number: 08054.30269
- Zoning: NC5
- Special conditions: Standard
Construction
Type & style
- Home type: SingleFamily
- Architectural style: Craftsman
- Property subtype: Single Family Residence
Materials
- Vinyl Siding, Tile, Spray Foam Insulation, Glass, Concrete, Asphalt, Advanced Framing
- Foundation: Concrete Perimeter, Permanent
- Roof: Architectural Shingle,Metal
Condition
- Excellent
- New construction: Yes
- Year built: 2025
Utilities & green energy
- Sewer: Public Sewer
- Water: Public
Community & neighborhood
Location
- Region: Newark
- Subdivision: Delaplane Manor
Other
Other facts
- Listing agreement: Exclusive Right To Sell
- Ownership: Fee Simple
Price history
| Date | Event | Price |
|---|---|---|
| 6/23/2025 | Sold | $650,000+0% |
Source: | ||
| 5/16/2025 | Pending sale | $649,900 |
Source: | ||
| 3/14/2025 | Listed for sale | $649,900 |
Source: | ||
Public tax history
| Year | Property taxes | Tax assessment |
|---|---|---|
| 2025 | -- | -- |
| 2024 | -- | -- |
Find assessor info on the county website
Neighborhood: Delaplane Manor
Nearby schools
GreatSchools rating
- 5/10Maclary (R. Elisabeth) Elementary SchoolGrades: K-5Distance: 1 mi
- 3/10Shue-Medill Middle SchoolGrades: 6-8Distance: 0.7 mi
- 3/10Newark High SchoolGrades: 9-12Distance: 1.6 mi
Schools provided by the listing agent
- District: Christina
Source: Bright MLS. This data may not be complete. We recommend contacting the local school district to confirm school assignments for this home.

Get pre-qualified for a loan
At Zillow Home Loans, we can pre-qualify you in as little as 5 minutes with no impact to your credit score.An equal housing lender. NMLS #10287.
