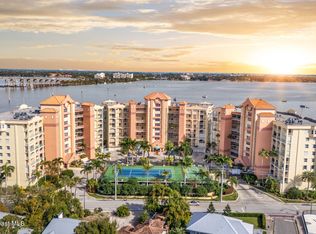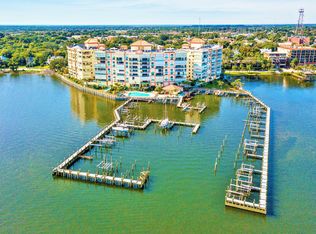This condo is on the market NOW ( Zillow has just messed up the address). Please Call or Text 321-405-2405 to ENJOY RIVERFRONT LIVING in Beautiful Historic Cocoa Village! 3-bed/3-full bath. Sunrises and Sunsets from your Spacious Wrap-around, South-facing Balcony with Views of the Boats, Dolphins, Docks, & Majestic Trees along the Indian River and also offers Safe-Haven with its Protecting Power Shutters. Secure, Carefree Condo Living with the feel of a Private River Home! Open-concept living area & Split-plan Bedroom Suites. Light and White Kitchen with Granite, Stainless Appliances, Work Island, Pantry, Breakfast Counter, Wet Bar with extra fridge. Crown Moldings & Plantation Shutters. Private Parking Garage & Ample Storage RESORT LIVING with heated Pool, Spa, Sauna, Tennis Courts, Private Boardwalks, Marina, Library, Game room, & Large Party room! Condo is VA Loan Approved! BOAT SLIP available at Oleander Pointe Yacht Club with purchase (please inquire). Excellent Location! Walk to Events or to Dine & Shop. Minutes to Beach, Port, or Airports. Vacant easy-to-show! see VIDEO at: www.facebook.com/YourRiversideProperties/videos/470515380377228
This property is off market, which means it's not currently listed for sale or rent on Zillow. This may be different from what's available on other websites or public sources.

