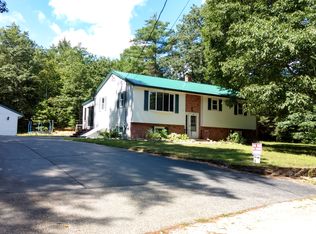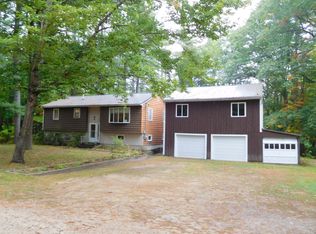Closed
$349,999
104 Riverside Drive, Mechanic Falls, ME 04256
3beds
1,002sqft
Single Family Residence
Built in 1976
1.18 Acres Lot
$361,800 Zestimate®
$349/sqft
$1,837 Estimated rent
Home value
$361,800
$308,000 - $427,000
$1,837/mo
Zestimate® history
Loading...
Owner options
Explore your selling options
What's special
Beautifully remodeled split level in a quiet, dead end neighborhood! Enjoy all of the benefits of living in an updated, modernized home. A freshly remodeled Full Bathroom with Bluetooth mirror. New Windows, flooring, painting, siding, doors, appliances, and fixtures! Beautiful Walnut kitchen cabinets. Also 8 inches of blown in insulation in the attic for heating efficiency. 3 good sized Bedrooms makes this the perfect size home for any family. You can also enjoy a 20 foot, deeded right of way to the Little Androscoggin River for recreational activities like Kayaking and Canoeing. Grocery stores and shopping just a few minutes away. RSU 16 School disctrict. Do not miss this house!
Zillow last checked: 8 hours ago
Listing updated: May 21, 2025 at 09:55am
Listed by:
The Maine Real Estate Experience
Bought with:
Dan The Man Real Estate
Source: Maine Listings,MLS#: 1620120
Facts & features
Interior
Bedrooms & bathrooms
- Bedrooms: 3
- Bathrooms: 1
- Full bathrooms: 1
Bedroom 1
- Level: First
Bedroom 2
- Level: First
Bedroom 3
- Level: First
Kitchen
- Level: First
Living room
- Level: First
Other
- Level: Basement
Heating
- Baseboard, Hot Water
Cooling
- None
Appliances
- Included: Cooktop, Dryer, Refrigerator, Washer
Features
- 1st Floor Bedroom, 1st Floor Primary Bedroom w/Bath
- Flooring: Tile, Vinyl
- Windows: Double Pane Windows
- Basement: Interior Entry,Full,Unfinished
- Has fireplace: No
Interior area
- Total structure area: 1,002
- Total interior livable area: 1,002 sqft
- Finished area above ground: 1,002
- Finished area below ground: 0
Property
Parking
- Parking features: Gravel, 5 - 10 Spaces, On Site
Features
- Patio & porch: Deck
- Body of water: Little Androscoggin River
- Frontage length: Waterfrontage: 20,Waterfrontage Owned: 20,Waterfrontage Shared: 20
Lot
- Size: 1.18 Acres
- Features: Near Shopping, Near Town, Neighborhood, Level, Open Lot
Details
- Additional structures: Shed(s)
- Parcel number: MECHM010L031
- Zoning: Rural Residential
Construction
Type & style
- Home type: SingleFamily
- Architectural style: Raised Ranch,Ranch,Split Level
- Property subtype: Single Family Residence
Materials
- Wood Frame, Vinyl Siding
- Roof: Metal
Condition
- Year built: 1976
Utilities & green energy
- Electric: Circuit Breakers
- Sewer: Private Sewer
- Water: Private, Well
Community & neighborhood
Location
- Region: Mechanic Falls
Other
Other facts
- Road surface type: Gravel
Price history
| Date | Event | Price |
|---|---|---|
| 5/21/2025 | Sold | $349,999$349/sqft |
Source: | ||
| 4/26/2025 | Pending sale | $349,999$349/sqft |
Source: | ||
| 4/24/2025 | Listed for sale | $349,999$349/sqft |
Source: | ||
| 4/24/2025 | Listing removed | $349,999$349/sqft |
Source: | ||
| 4/2/2025 | Listed for sale | $349,999$349/sqft |
Source: | ||
Public tax history
| Year | Property taxes | Tax assessment |
|---|---|---|
| 2024 | $2,696 +10% | $175,051 |
| 2023 | $2,451 +10.1% | $175,051 +74.9% |
| 2022 | $2,227 +3% | $100,085 |
Find assessor info on the county website
Neighborhood: 04256
Nearby schools
GreatSchools rating
- 1/10Elm Street School-Mechanic FallsGrades: PK-6Distance: 0.8 mi
- 7/10Bruce M Whittier Middle SchoolGrades: 7-8Distance: 2.6 mi
- 4/10Poland Regional High SchoolGrades: 9-12Distance: 2.6 mi
Get pre-qualified for a loan
At Zillow Home Loans, we can pre-qualify you in as little as 5 minutes with no impact to your credit score.An equal housing lender. NMLS #10287.

