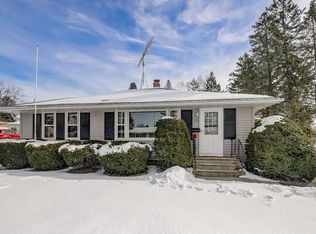Closed
$415,000
104 Roland Street, Sun Prairie, WI 53590
3beds
1,512sqft
Single Family Residence
Built in 1950
0.29 Acres Lot
$424,800 Zestimate®
$274/sqft
$2,103 Estimated rent
Home value
$424,800
$391,000 - $455,000
$2,103/mo
Zestimate® history
Loading...
Owner options
Explore your selling options
What's special
All brick 3 bedroom ranch is located in a quiet residential neighborhood, has been meticulously maintained and is in move-in condition. Some updates include boiler, roof, water heater, Anderson windows and kitchen. You will love the sunny living room w/wood burning fireplace, the formal dining w/built-in hutch and the main level office/den really expands the functionality of this one of a kind home. Expand your living space by finishing the lower level which features a wood burning fireplace and has been draintiled for peace of mind. You will love the 3 season porch/breezeway that leads to the private back yard & generous 2 car garage. All this is located on a beautifully landscaped lot and steps to Sun Prairie's historic downtown. NOTE:The basement sink & shower run to the floor drain
Zillow last checked: 8 hours ago
Listing updated: May 11, 2024 at 09:12am
Listed by:
Nick Conrad Pref:608-225-3513,
Conrad Real Estate Services LLC
Bought with:
Amber Huemmer
Source: WIREX MLS,MLS#: 1974202 Originating MLS: South Central Wisconsin MLS
Originating MLS: South Central Wisconsin MLS
Facts & features
Interior
Bedrooms & bathrooms
- Bedrooms: 3
- Bathrooms: 2
- Full bathrooms: 1
- 1/2 bathrooms: 1
- Main level bedrooms: 3
Primary bedroom
- Level: Main
- Area: 132
- Dimensions: 12 x 11
Bedroom 2
- Level: Main
- Area: 132
- Dimensions: 12 x 11
Bedroom 3
- Level: Main
- Area: 90
- Dimensions: 10 x 9
Bathroom
- Features: No Master Bedroom Bath
Dining room
- Level: Main
- Area: 72
- Dimensions: 9 x 8
Kitchen
- Level: Main
- Area: 140
- Dimensions: 14 x 10
Living room
- Level: Main
- Area: 299
- Dimensions: 23 x 13
Office
- Level: Main
- Area: 63
- Dimensions: 9 x 7
Heating
- Natural Gas, Radiant
Appliances
- Included: Range/Oven, Refrigerator, Dishwasher, Microwave, Disposal, Washer, Dryer, Water Softener
Features
- High Speed Internet, Pantry
- Basement: Full,Sump Pump,Concrete
Interior area
- Total structure area: 1,512
- Total interior livable area: 1,512 sqft
- Finished area above ground: 1,512
- Finished area below ground: 0
Property
Parking
- Total spaces: 2
- Parking features: 2 Car, Attached, Garage Door Opener, Basement Access
- Attached garage spaces: 2
Features
- Levels: One
- Stories: 1
Lot
- Size: 0.29 Acres
- Dimensions: 128/78/133/125
- Features: Sidewalks
Details
- Parcel number: 081105345194
- Zoning: SR-4
- Special conditions: Arms Length
Construction
Type & style
- Home type: SingleFamily
- Architectural style: Ranch
- Property subtype: Single Family Residence
Materials
- Brick
Condition
- 21+ Years
- New construction: No
- Year built: 1950
Utilities & green energy
- Sewer: Public Sewer
- Water: Public
- Utilities for property: Cable Available
Community & neighborhood
Location
- Region: Sun Prairie
- Subdivision: E.m. Strasburg Addition
- Municipality: Sun Prairie
Price history
| Date | Event | Price |
|---|---|---|
| 5/10/2024 | Sold | $415,000+16.9%$274/sqft |
Source: | ||
| 4/26/2024 | Pending sale | $355,000$235/sqft |
Source: | ||
| 4/9/2024 | Contingent | $355,000$235/sqft |
Source: | ||
| 4/4/2024 | Listed for sale | $355,000$235/sqft |
Source: | ||
Public tax history
| Year | Property taxes | Tax assessment |
|---|---|---|
| 2024 | $6,795 +10.3% | $361,000 |
| 2023 | $6,160 +8.9% | $361,000 +35.3% |
| 2022 | $5,656 +2.2% | $266,800 |
Find assessor info on the county website
Neighborhood: 53590
Nearby schools
GreatSchools rating
- 3/10Northside Elementary SchoolGrades: PK-5Distance: 0.8 mi
- 3/10Prairie View Middle SchoolGrades: 6-8Distance: 1.6 mi
- 9/10Sun Prairie East High SchoolGrades: 9-12Distance: 1.1 mi
Schools provided by the listing agent
- Elementary: Northside
- Middle: Central Heights
- High: Sun Prairie East
- District: Sun Prairie
Source: WIREX MLS. This data may not be complete. We recommend contacting the local school district to confirm school assignments for this home.
Get pre-qualified for a loan
At Zillow Home Loans, we can pre-qualify you in as little as 5 minutes with no impact to your credit score.An equal housing lender. NMLS #10287.
Sell with ease on Zillow
Get a Zillow Showcase℠ listing at no additional cost and you could sell for —faster.
$424,800
2% more+$8,496
With Zillow Showcase(estimated)$433,296
