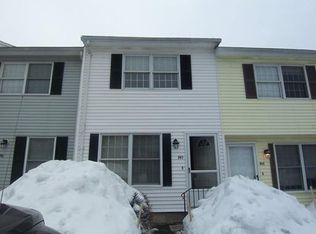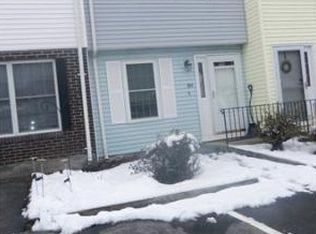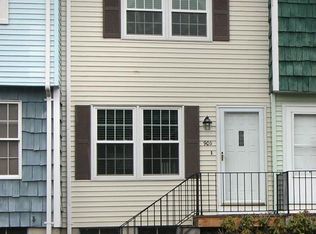OPEN HOUSE IS CANCELLED. Much sought after end-unit townhouse in a prime location! This beautifully updated townhouse has everything that you are looking for: Stainless Steel Appliances, Granite Countertops, Cherry Cabinets and Hardwood Floors throughout the home! Other updates include vanities and tile floors in both bathrooms, fiberglass tub insert, windows, sliding glass door, new roof in 2015 and new siding in 2018. This unit also has its own private deck and a heated garage! All of this AND its just minutes from the highway! Routes 495 and 3 are right around the corner, as is the commuter rail and Shedd Park! The park includes: hiking/walking trails, playground equipment, baseball fields, tennis courts, basketball court, splash park in the summer and hills for sledding in the winter! Don't let this one slip away! Make an appointment today! Showings start 2/26. Offers will be reviewed as they are received.
This property is off market, which means it's not currently listed for sale or rent on Zillow. This may be different from what's available on other websites or public sources.


