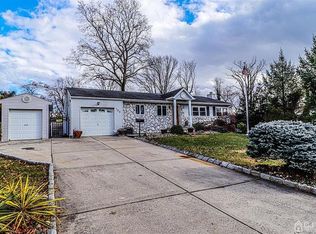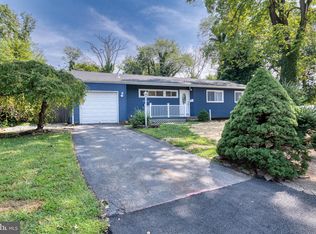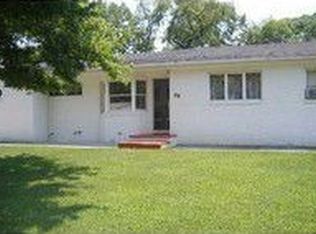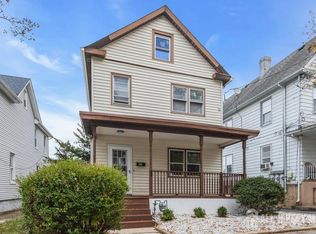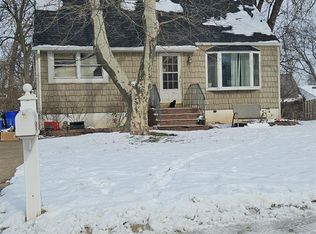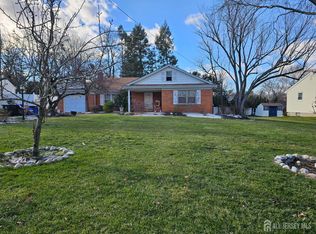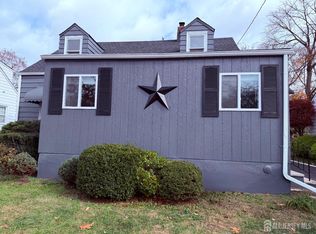Step inside this well-maintained ranch, nestled on a quiet cul-de-sac. The great curb appeal immediately catches your eye, showcasing attractive stone siding, a serene fish pond, and a charming gazebo. The heart of the home features a large eat-in kitchen with abundant cabinetry and a convenient pantry, perfect for all your culinary needs. This home offers three comfortable bedrooms, all boasting beautiful hardwood floors. The master bedroom is a true retreat, complete with a private full bathroom and direct access to a deck overlooking the private backyard. Outdoor living is a breeze with an above-ground pool in the fenced yard, providing endless summer fun, and an extra shed for additional storage. An attached one-car garage adds to the home's practicality. Need more space? The full finished basement offers a versatile area, including a dedicated laundry room, a fantastic bar area for entertaining, and another full bathroom. Conveniently located, this home provides easy access to major highways, Rutgers University, and public transportation, making commuting and daily errands a breeze.
For sale
$530,000
104 S Pennington Rd, New Brunswick, NJ 08901
3beds
1,442sqft
Est.:
Single Family Residence
Built in 1958
3,528.36 Square Feet Lot
$532,600 Zestimate®
$368/sqft
$-- HOA
What's special
- 203 days |
- 2,146 |
- 42 |
Zillow last checked: 8 hours ago
Listing updated: June 17, 2025 at 12:07am
Listed by:
SILVIO GONZALEZ,
EXP REALTY, LLC 866-201-6210
Source: All Jersey MLS,MLS#: 2515117R
Tour with a local agent
Facts & features
Interior
Bedrooms & bathrooms
- Bedrooms: 3
- Bathrooms: 3
- Full bathrooms: 3
Dining room
- Features: Living Dining Combo
Kitchen
- Features: Eat-in Kitchen
Basement
- Area: 1230
Heating
- Central, Heat Pump
Cooling
- Central Air
Appliances
- Included: See Remarks
Features
- 3 Bedrooms, Kitchen, Bath Full, Bath Main, Bath Other, None, Other Room(s)
- Flooring: Wood
- Basement: Full, Finished, Interior Entry
- Has fireplace: No
Interior area
- Total structure area: 1,442
- Total interior livable area: 1,442 sqft
Property
Parking
- Parking features: 2 Car Width
- Has uncovered spaces: Yes
Features
- Levels: See Remarks
- Stories: 1
Lot
- Size: 3,528.36 Square Feet
- Dimensions: 168.00 x 21.00
- Features: Cul-De-Sac
Details
- Parcel number: 13007150100006
- Zoning: R-2
Construction
Type & style
- Home type: SingleFamily
- Architectural style: Remarks
- Property subtype: Single Family Residence
Materials
- Roof: See Remarks
Condition
- Year built: 1958
Utilities & green energy
- Gas: Natural Gas
- Sewer: Public Sewer
- Water: Public
- Utilities for property: See Remarks
Community & HOA
Location
- Region: New Brunswick
Financial & listing details
- Price per square foot: $368/sqft
- Annual tax amount: $6,757
- Date on market: 6/17/2025
- Ownership: Fee Simple
Estimated market value
$532,600
$506,000 - $559,000
$3,480/mo
Price history
Price history
| Date | Event | Price |
|---|---|---|
| 6/17/2025 | Listed for sale | $530,000+32.5%$368/sqft |
Source: | ||
| 4/15/2021 | Sold | $400,000$277/sqft |
Source: | ||
Public tax history
Public tax history
Tax history is unavailable.BuyAbility℠ payment
Est. payment
$3,503/mo
Principal & interest
$2513
Property taxes
$804
Home insurance
$186
Climate risks
Neighborhood: Edgebrook
Nearby schools
GreatSchools rating
- 5/10Woodrow Wilson Elementary SchoolGrades: PK-8Distance: 0.3 mi
- 2/10New Brunswick High SchoolGrades: 9-12Distance: 4 mi
