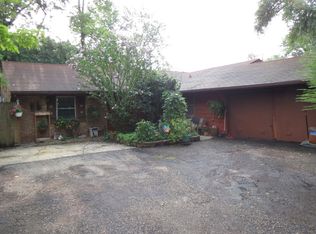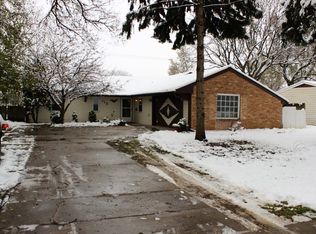Beautiful, very clean, updated and well maintained 3 Bed/2 Bath Ranch with easy access to I-55 and I-355. New kitchen (2019) with timeless kitchen cabinets, ample storage space, sleek black granite countertops, new fixtures and central island work space. Open concept flows from kitchen to dining space and main living area featuring new durable vinyl plank flooring. Furnace, A/C and whole house humidifier (2017) will keep you comfortable indoors while outside a private backyard oasis showcases double brick paver patio areas (2017) and tidy, tasteful landscaping. Out front, an oversized driveway coupled with the finished, insulated 2 car garage insures all your parking needs are met. Ask to hear about the perimeter drain tile system that insures a dry and healthy home. This property is a must see! Nearby local shopping mall, dining, athletic facilities and library resources are also close. Come experience it for yourself.
This property is off market, which means it's not currently listed for sale or rent on Zillow. This may be different from what's available on other websites or public sources.

