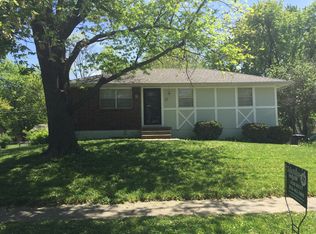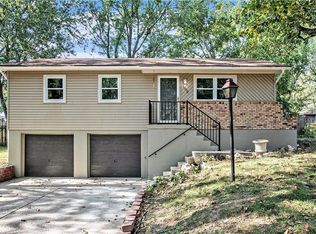Sold
Price Unknown
104 SE Kingscross Rd, Blue Springs, MO 64014
3beds
1,090sqft
Single Family Residence
Built in 1971
8,464 Square Feet Lot
$231,200 Zestimate®
$--/sqft
$1,552 Estimated rent
Home value
$231,200
$206,000 - $259,000
$1,552/mo
Zestimate® history
Loading...
Owner options
Explore your selling options
What's special
Welcome to this beautifully updated 3-bedroom, 1-bath home in Blue Springs! Step into a fresh, modern space with a completely remodeled bathroom. The entire home has been freshly painted, complementing the new lighting, ceiling fans, switches, and outlets for a polished, contemporary feel. Enjoy the convenience of brand-new garage doors with openers and a well-maintained four-year-old deck—perfect for outdoor gatherings. Other major updates within the last four years include HVAC system, hot water heater, and energy-efficient windows, making this home move-in ready and low maintenance. The finished daylight basement makes it the perfect home for entertaining or adding a non conforming 4th bedroom. Located in a fantastic neighborhood, this property is within walking distance to both the local elementary and high schools. You'll also love the fenced-in backyard, ideal for pets or play, and the easy access to highways, shopping, restaurants, and more. Don’t miss out on this perfect blend of style, comfort, and convenience!
Zillow last checked: 8 hours ago
Listing updated: November 24, 2025 at 04:15pm
Listing Provided by:
Shaun Ashley Team 816-812-8701,
RE/MAX Heritage,
Tisha Renee Homfeld 816-985-0848,
RE/MAX Heritage
Bought with:
Connie Stark, 2019009903
MO-KAN Veteran Realty LLC
Source: Heartland MLS as distributed by MLS GRID,MLS#: 2519415
Facts & features
Interior
Bedrooms & bathrooms
- Bedrooms: 3
- Bathrooms: 1
- Full bathrooms: 1
Primary bedroom
- Features: Carpet
- Level: First
- Area: 130 Square Feet
- Dimensions: 10 x 13
Bedroom 2
- Features: Carpet
- Level: First
- Area: 72 Square Feet
- Dimensions: 8 x 9
Bedroom 3
- Features: Carpet
- Level: First
- Area: 72 Square Feet
- Dimensions: 8 x 9
Bathroom 1
- Features: Ceramic Tiles, Shower Over Tub
- Level: First
- Area: 45 Square Feet
- Dimensions: 5 x 9
Dining room
- Features: Laminate Counters
- Level: First
- Area: 120 Square Feet
- Dimensions: 10 x 12
Kitchen
- Features: Laminate Counters
- Level: First
- Area: 72 Square Feet
- Dimensions: 8 x 9
Living room
- Features: Ceiling Fan(s), Laminate Counters
- Level: First
- Area: 156 Square Feet
- Dimensions: 12 x 13
Other
- Features: Carpet
- Level: Basement
- Area: 80 Square Feet
- Dimensions: 8 x 10
Recreation room
- Features: Carpet
- Level: Basement
- Area: 130 Square Feet
- Dimensions: 10 x 13
Heating
- Forced Air
Cooling
- Electric
Appliances
- Included: Dishwasher
- Laundry: Electric Dryer Hookup, Lower Level
Features
- Ceiling Fan(s), Painted Cabinets, Smart Thermostat
- Flooring: Carpet, Laminate
- Doors: Storm Door(s)
- Windows: Thermal Windows
- Basement: Daylight,Finished,Garage Entrance
- Has fireplace: No
Interior area
- Total structure area: 1,090
- Total interior livable area: 1,090 sqft
- Finished area above ground: 880
- Finished area below ground: 210
Property
Parking
- Total spaces: 2
- Parking features: Garage Door Opener, Garage Faces Rear
- Garage spaces: 2
Features
- Patio & porch: Deck
- Fencing: Metal
Lot
- Size: 8,464 sqft
- Dimensions: 69 x 122
- Features: City Lot
Details
- Parcel number: 41310081500000000
Construction
Type & style
- Home type: SingleFamily
- Architectural style: Traditional
- Property subtype: Single Family Residence
Materials
- Board & Batten Siding, Brick Trim
- Roof: Composition
Condition
- Year built: 1971
Utilities & green energy
- Sewer: Public Sewer
- Water: Public
Green energy
- Energy efficient items: HVAC
Community & neighborhood
Location
- Region: Blue Springs
- Subdivision: Blue Springs Manor South
Other
Other facts
- Listing terms: Cash,Conventional,FHA,VA Loan
- Ownership: Private
- Road surface type: Paved
Price history
| Date | Event | Price |
|---|---|---|
| 12/13/2024 | Sold | -- |
Source: | ||
| 11/19/2024 | Pending sale | $219,900$202/sqft |
Source: | ||
| 11/15/2024 | Listed for sale | $219,900$202/sqft |
Source: | ||
| 9/29/2020 | Sold | -- |
Source: | ||
Public tax history
Tax history is unavailable.
Neighborhood: 64014
Nearby schools
GreatSchools rating
- 6/10William Bryant Elementary SchoolGrades: K-5Distance: 0.4 mi
- 6/10Moreland Ridge Middle SchoolGrades: 6-8Distance: 1.5 mi
- 8/10Blue Springs South High SchoolGrades: 9-12Distance: 0.6 mi
Schools provided by the listing agent
- Elementary: William Bryant
- Middle: Moreland Ridge
- High: Blue Springs South
Source: Heartland MLS as distributed by MLS GRID. This data may not be complete. We recommend contacting the local school district to confirm school assignments for this home.
Get a cash offer in 3 minutes
Find out how much your home could sell for in as little as 3 minutes with a no-obligation cash offer.
Estimated market value$231,200
Get a cash offer in 3 minutes
Find out how much your home could sell for in as little as 3 minutes with a no-obligation cash offer.
Estimated market value
$231,200

