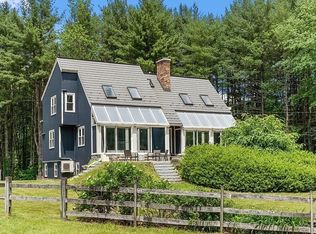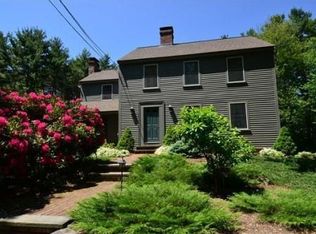Such a special offering! A+ setting! Beautifully remodeled and priced to sell! Set well back from one of Bolton's picturesque country roads and sited on one and a half acres is this tastefully updated Reproduction Colonial. Sprawling lawns and woodlands surround this beautifully maintained home offering eight spacious rooms and nearly 2600 square feet of living space. Access to 100+ acres of conservation trails and Nashoba Regional High School are a short walk away. Inside, homeowners have painstakingly updated the home. A stunning remodeled kitchen with handsome cabinetry and gorgeous granite countertops opens to a warm and inviting family room with wood stove. Handsome wide oak floors throughout are featured on the main level. A spacious living room with handsome fireplace enjoys views of a huge side yard and peaceful woodlands. There are 4 bedrooms on the upper level, most with wide pine flooring. All bathrooms have been tastefully remodeled! See long list of improvements
This property is off market, which means it's not currently listed for sale or rent on Zillow. This may be different from what's available on other websites or public sources.

