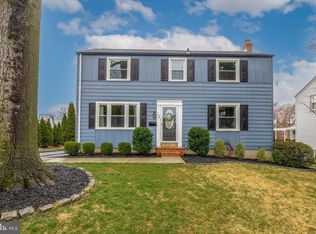Sold for $395,000 on 08/19/25
$395,000
104 Scheivert Ave, Aston, PA 19014
3beds
1,554sqft
Single Family Residence
Built in 1950
7,405 Square Feet Lot
$386,400 Zestimate®
$254/sqft
$2,776 Estimated rent
Home value
$386,400
$367,000 - $406,000
$2,776/mo
Zestimate® history
Loading...
Owner options
Explore your selling options
What's special
Come and tour this lovely home in a nice, serene neighborhood. Enter into the comfortable family room with wood floors and accessibility to the upstairs stairwell and the dining room. The dining room also has wood floors and decorative shelving that may stay. The kitchen features stainless dishwasher, refrigerator, and stove plus an easy-clean floor. The den is attached to the kitchen and has a wood burning fireplace, high ceiling and the entry to the deck, which is ample in size and constructed with a maintenance free material. Upstairs you will find a main bedroom with two closets plus two other bedrooms that all get good, natural light. The hall bath has a new vanity, toilet, tub and surround. Don't miss the storage-friendly basement which also offers a half bath for convenience. This home is just a delight in so many ways!
Zillow last checked: 8 hours ago
Listing updated: August 19, 2025 at 05:01pm
Listed by:
Ruth Ann Roche 215-343-8204,
RE/MAX Centre Realtors
Bought with:
Adam Costa
Coldwell Banker Realty
Source: Bright MLS,MLS#: PADE2092994
Facts & features
Interior
Bedrooms & bathrooms
- Bedrooms: 3
- Bathrooms: 2
- Full bathrooms: 2
Primary bedroom
- Level: Upper
- Area: 182 Square Feet
- Dimensions: 14 x 13
Bedroom 2
- Level: Upper
- Area: 140 Square Feet
- Dimensions: 14 x 10
Bathroom 3
- Level: Upper
- Area: 104 Square Feet
- Dimensions: 13 x 8
Den
- Level: Main
- Area: 165 Square Feet
- Dimensions: 15 x 11
Dining room
- Level: Main
- Area: 144 Square Feet
- Dimensions: 16 x 9
Other
- Level: Upper
- Area: 40 Square Feet
- Dimensions: 8 x 5
Half bath
- Level: Lower
Kitchen
- Level: Main
- Area: 120 Square Feet
- Dimensions: 15 x 8
Living room
- Level: Main
- Area: 238 Square Feet
- Dimensions: 17 x 14
Heating
- Forced Air, Natural Gas
Cooling
- Central Air, Electric
Appliances
- Included: Gas Water Heater
Features
- Basement: Full
- Number of fireplaces: 1
Interior area
- Total structure area: 1,554
- Total interior livable area: 1,554 sqft
- Finished area above ground: 1,554
- Finished area below ground: 0
Property
Parking
- Total spaces: 2
- Parking features: Driveway, On Street
- Uncovered spaces: 2
Accessibility
- Accessibility features: None
Features
- Levels: Two
- Stories: 2
- Pool features: None
Lot
- Size: 7,405 sqft
- Dimensions: 60.00 x 120.00
Details
- Additional structures: Above Grade, Below Grade
- Parcel number: 02000225100
- Zoning: RESIDENTIAL
- Special conditions: Standard
Construction
Type & style
- Home type: SingleFamily
- Architectural style: Colonial
- Property subtype: Single Family Residence
Materials
- Vinyl Siding, Aluminum Siding
- Foundation: Concrete Perimeter
Condition
- New construction: No
- Year built: 1950
Utilities & green energy
- Sewer: Public Sewer
- Water: Public
Community & neighborhood
Location
- Region: Aston
- Subdivision: Valley View
- Municipality: ASTON TWP
Other
Other facts
- Listing agreement: Exclusive Right To Sell
- Listing terms: Cash,FHA,VA Loan,Conventional
- Ownership: Fee Simple
Price history
| Date | Event | Price |
|---|---|---|
| 8/19/2025 | Sold | $395,000$254/sqft |
Source: | ||
| 8/6/2025 | Pending sale | $395,000$254/sqft |
Source: | ||
| 7/11/2025 | Contingent | $395,000$254/sqft |
Source: | ||
| 6/23/2025 | Listed for sale | $395,000+82%$254/sqft |
Source: | ||
| 10/1/2014 | Sold | $217,000-1.3%$140/sqft |
Source: Public Record | ||
Public tax history
| Year | Property taxes | Tax assessment |
|---|---|---|
| 2025 | $5,844 +6.6% | $211,240 |
| 2024 | $5,482 +4.7% | $211,240 |
| 2023 | $5,236 +3.7% | $211,240 |
Find assessor info on the county website
Neighborhood: Village Green-Green Ridge
Nearby schools
GreatSchools rating
- 4/10Pennell El SchoolGrades: K-5Distance: 0.6 mi
- 4/10Northley Middle SchoolGrades: 6-8Distance: 0.4 mi
- 7/10Sun Valley High SchoolGrades: 9-12Distance: 0.3 mi
Schools provided by the listing agent
- District: Penn-delco
Source: Bright MLS. This data may not be complete. We recommend contacting the local school district to confirm school assignments for this home.

Get pre-qualified for a loan
At Zillow Home Loans, we can pre-qualify you in as little as 5 minutes with no impact to your credit score.An equal housing lender. NMLS #10287.
Sell for more on Zillow
Get a free Zillow Showcase℠ listing and you could sell for .
$386,400
2% more+ $7,728
With Zillow Showcase(estimated)
$394,128