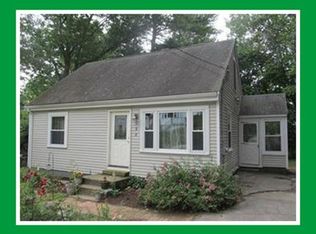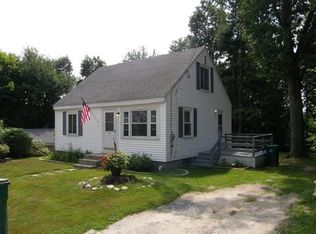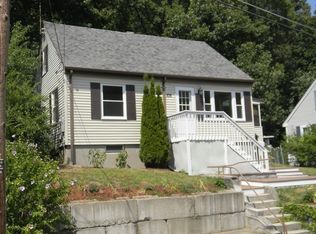Sold for $340,000
$340,000
104 Senna Rd, Fitchburg, MA 01420
3beds
974sqft
Single Family Residence
Built in 1950
9,051 Square Feet Lot
$377,800 Zestimate®
$349/sqft
$2,413 Estimated rent
Home value
$377,800
$359,000 - $397,000
$2,413/mo
Zestimate® history
Loading...
Owner options
Explore your selling options
What's special
Charming 3 bedroom cape with large deck for enjoying the outdoors and entertaining. Open floor plan main floor includes spacious living room, eat in kitchen, oversized bathroom and master bedroom with enormous walk-in closet. Beautiful hardwood and tile floors throughout main floor. Nicely sized 2nd and 3rd bedrooms with wall to wall carpeting on the second floor. Many updates have been done, including: vinyl windows, updated kitchen with stainless appliances, 200 amp electric service, solar panels and storage shed! Partially finished basement has loads of potential. Open Houses, Saturday, 7/15, 11 - 12:30 & Sunday, 7/16, 12:30 - 2.
Zillow last checked: 8 hours ago
Listing updated: August 31, 2023 at 02:30pm
Listed by:
Adam Kifer 978-503-8434,
Champa Realty, Inc. 978-343-4414
Bought with:
Danielle Morse
Chinatti Realty Group, Inc.
Source: MLS PIN,MLS#: 73135835
Facts & features
Interior
Bedrooms & bathrooms
- Bedrooms: 3
- Bathrooms: 1
- Full bathrooms: 1
- Main level bathrooms: 1
- Main level bedrooms: 1
Primary bedroom
- Features: Walk-In Closet(s), Flooring - Hardwood, Lighting - Overhead
- Level: Main,First
- Area: 115
- Dimensions: 11.5 x 10
Bedroom 2
- Features: Ceiling Fan(s), Closet, Flooring - Wall to Wall Carpet, Lighting - Overhead
- Level: Second
- Area: 143
- Dimensions: 11 x 13
Bedroom 3
- Features: Closet, Flooring - Wall to Wall Carpet, Lighting - Overhead
- Level: Second
- Area: 136.5
- Dimensions: 10.5 x 13
Bathroom 1
- Features: Bathroom - Full, Bathroom - With Tub & Shower, Closet - Linen, Flooring - Stone/Ceramic Tile, Low Flow Toilet
- Level: Main,First
- Area: 68
- Dimensions: 8.5 x 8
Kitchen
- Features: Flooring - Stone/Ceramic Tile, Dining Area, Open Floorplan, Stainless Steel Appliances, Lighting - Overhead
- Level: Main,First
- Area: 109.25
- Dimensions: 11.5 x 9.5
Living room
- Features: Flooring - Hardwood, Window(s) - Picture, Cable Hookup, Open Floorplan
- Level: Main,First
- Area: 155.25
- Dimensions: 11.5 x 13.5
Heating
- Baseboard, Oil
Cooling
- Window Unit(s)
Appliances
- Included: Water Heater, Tankless Water Heater, Range, Refrigerator
- Laundry: Electric Dryer Hookup, Washer Hookup
Features
- Walk-In Closet(s), Lighting - Overhead, Finish - Sheetrock, Internet Available - Broadband
- Flooring: Wood, Tile, Carpet, Hardwood, Flooring - Hardwood
- Doors: Insulated Doors, Storm Door(s)
- Windows: Insulated Windows
- Basement: Full,Partially Finished,Bulkhead,Concrete
- Has fireplace: No
Interior area
- Total structure area: 974
- Total interior livable area: 974 sqft
Property
Parking
- Total spaces: 4
- Parking features: Paved Drive, Off Street, Paved
- Uncovered spaces: 4
Features
- Patio & porch: Deck, Deck - Vinyl, Deck - Composite
- Exterior features: Deck, Deck - Vinyl, Deck - Composite, Rain Gutters, Storage
Lot
- Size: 9,051 sqft
- Features: Wooded
Details
- Parcel number: M:0038 B:0065 L:0,1503593
- Zoning: RA
Construction
Type & style
- Home type: SingleFamily
- Architectural style: Cape
- Property subtype: Single Family Residence
Materials
- Frame
- Foundation: Concrete Perimeter
- Roof: Shingle
Condition
- Year built: 1950
Utilities & green energy
- Electric: Circuit Breakers, 200+ Amp Service
- Sewer: Public Sewer
- Water: Public
- Utilities for property: for Electric Oven, for Electric Dryer, Washer Hookup
Community & neighborhood
Community
- Community features: Public Transportation, Shopping, Park, Walk/Jog Trails, Golf, Medical Facility, Laundromat, Bike Path, Highway Access, House of Worship, Private School, Public School, T-Station, University
Location
- Region: Fitchburg
Other
Other facts
- Listing terms: Other (See Remarks)
- Road surface type: Paved
Price history
| Date | Event | Price |
|---|---|---|
| 8/28/2023 | Sold | $340,000+15.3%$349/sqft |
Source: MLS PIN #73135835 Report a problem | ||
| 7/17/2023 | Contingent | $295,000$303/sqft |
Source: MLS PIN #73135835 Report a problem | ||
| 7/13/2023 | Listed for sale | $295,000+90.3%$303/sqft |
Source: MLS PIN #73135835 Report a problem | ||
| 4/28/2016 | Sold | $155,000-3.1%$159/sqft |
Source: EXIT Realty solds #-2025844006320600353 Report a problem | ||
| 3/17/2016 | Pending sale | $159,900$164/sqft |
Source: Exit Realty Partners #71967077 Report a problem | ||
Public tax history
| Year | Property taxes | Tax assessment |
|---|---|---|
| 2025 | $4,189 +6.5% | $310,100 +16.7% |
| 2024 | $3,935 +3.6% | $265,700 +12% |
| 2023 | $3,800 +12.4% | $237,200 +23.5% |
Find assessor info on the county website
Neighborhood: 01420
Nearby schools
GreatSchools rating
- 3/10Reingold Elementary SchoolGrades: 1-5Distance: 1 mi
- 3/10Memorial Middle SchoolGrades: 6-8Distance: 1.1 mi
- 1/10Goodrich AcademyGrades: 9-12Distance: 2.2 mi
Get a cash offer in 3 minutes
Find out how much your home could sell for in as little as 3 minutes with a no-obligation cash offer.
Estimated market value$377,800
Get a cash offer in 3 minutes
Find out how much your home could sell for in as little as 3 minutes with a no-obligation cash offer.
Estimated market value
$377,800


