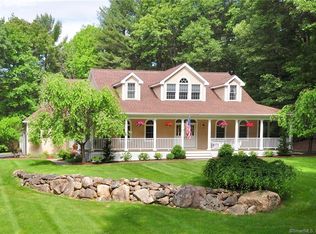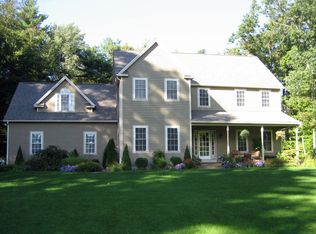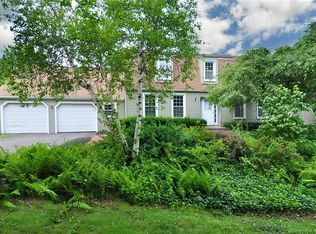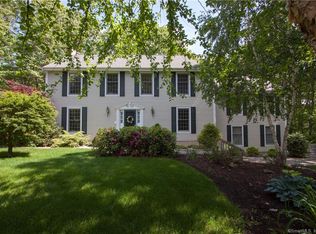Well Maintained Custom Built Log Home Nestled in a secluded oasis featuring panoramic views to the valley. With 11.23 acres this property is a potential horse lovers dream. Large covered porches on three sides of the home giving views of the wonderful gardens, stone walls and fruit trees. Entering the main door you'll find the warm family room with vaulted ceiling and large stone fireplace. The country kitchen with stainless steel appliances and large island counter and wood stove overlooks the dining room and family room. Down the hall you'll find the back bedroom with views of the woodlands, and the first floor full bath with laundry. The second floor opens to the guestroom which overlooks the family room below. Around the corner you find the sanctuary of the master suit and full bath. The finished walkout basement with sliders to the side lawn has a large stone fireplace and is used as a family room. The home is heated with a wood oil furnace which has been well maintained. The oversized two car garage sits on the ridge and has a wood shop / studio on the second floor. This is country living at its best.
This property is off market, which means it's not currently listed for sale or rent on Zillow. This may be different from what's available on other websites or public sources.



