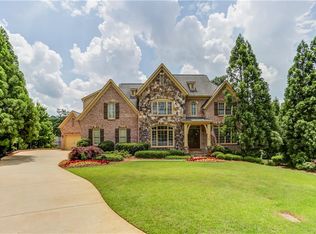This beautiful and spacious 4 side brick and stone 5 Bedroom 5.5 Bathroom home on a full basement is located in the Chastain Park area. Situated on a private fenced lot and offering a well designed living area perfect for entertaining and casual living with incredible attention to detail and quality construction with top-of-the-line finishes. Enter the main level through a leaded glass door into a gracious two-story foyer adjoined by an inviting banquet sized dining room with trey ceiling and a formal study with bay windows. From this area you enter into an elegant great room with a showcase wall of windows, a fireplace, custom built-ins and coffered ceiling. The expansive Chef’s gourmet kitchen features granite countertops, custom-designed cabinets and separate wall cabinetry, marble backsplash, top-of-the-line stainless steel appliances including three ovens, a warming drawer, gas stove top with pot filler, a wine cooler, huge granite island, breakfast bar and a breakfast area. The kitchen is open to the family room/keeping room with a stack stone fireplace and custom built-in cabinetry. From this area enter onto a covered porch with iron railing and an open extended deck area featuring a hot tub. Just a few steps down from this area you will enter on to the level fenced in backyard with a fireplace and a slate patio with grilling area. Also on the main level of this home is a bedroom with a full private bathroom. A powder room with an antique style vanity, one of the two laundry rooms with a utility sink and a work area with cabinets and granite countertop completes this level. The upper level boasts an oversized luxurious master suite with a double trey ceiling and a sitting area offering a fireplace, custom built-in cabinetry and a vaulted ceiling. The luxurious master bathroom has a jetted bathtub with tile surround, separate double head shower, his and her granite vanities, tile flooring and an enormous California style custom closet with two granite islands. Three well proportioned bedrooms with high ceilings, each with its own private bathroom, all with tile flooring and granite countertops. From the landing and hall area featuring hardwood floors enter into a media room perfect for a second family room and or 6th bedroom. The full daylight terrace level is unfinished and perfect for future expansion. Other special features include 10’ ceilings on main level, 9 ft. ceilings on upper level, exceptional moldings and trim work, plantation shutters throughout, hardwood floors on main level, upgraded carpet, irrigation system, security system, energy efficient zoned HVAC systems, gas hot water heater with hot water re-circulating system for instant hot water, recessed lighting, wrought iron staircase, 2 laundry rooms, 3 car garage, and a level professionally landscaped fenced-in lot perfect for pool. Located in the prime location just inside the perimeter in the City of Sandy Springs, near the Hospitals, Shopping and Restaurants, providing the ultimate of in-town conveniences. Enjoy the nearby offerings of Buckhead and Downtown. Contact Kelley Day at 404-229-2441 or via email at KelleyDay@mindspring.com. For a photo tour of this property log on to www.TheDayTeam.com.
This property is off market, which means it's not currently listed for sale or rent on Zillow. This may be different from what's available on other websites or public sources.
