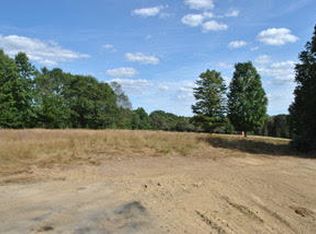Closed
$400,000
104 Smith Road, Lebanon, ME 04027
3beds
1,160sqft
Single Family Residence
Built in 2015
2.07 Acres Lot
$426,200 Zestimate®
$345/sqft
$2,618 Estimated rent
Home value
$426,200
$401,000 - $456,000
$2,618/mo
Zestimate® history
Loading...
Owner options
Explore your selling options
What's special
Closed with $12,000 seller paid VA fees and a 2.5% cobroke
This remarkably clean and ready-to-move-in home is on two pretty and private acres and it has a west facing deck for watching great sunsets. Built-in 2015, it only got better with the present owner's improvements. Well taken care of, and fully inspected this past April, and we are happy to provide the report t you. Just 4 miles to downtown Sanford and 10 to Rochester. The seller tells me he gets to the Portsmouth traffic circle in 35 minutes. There are lots of great features,including an open-concept kitchen-dining-living area, a breakfast bar at the island counter, laminate and carpet flooring, expansion possibilities in the basement, an additional half bath in the basement, a huge shed, and an ATV trail to a 400 feet deep yard full of trees. AC heat pump by Mitsubishi, a basement wood stove, a high-efficiency Rinnai wall-hung boiler that makes this home easy to heat. Newer pavement provides lots of parking for friends and guests.
Zillow last checked: 8 hours ago
Listing updated: September 14, 2024 at 07:50pm
Listed by:
RE/MAX Shoreline
Bought with:
Keller Williams Realty
Source: Maine Listings,MLS#: 1590371
Facts & features
Interior
Bedrooms & bathrooms
- Bedrooms: 3
- Bathrooms: 2
- Full bathrooms: 1
- 1/2 bathrooms: 1
Bedroom 1
- Level: First
- Area: 132 Square Feet
- Dimensions: 11 x 12
Bedroom 2
- Level: First
- Area: 110 Square Feet
- Dimensions: 11 x 10
Bedroom 3
- Level: First
- Area: 88 Square Feet
- Dimensions: 11 x 8
Bonus room
- Level: Basement
- Area: 121 Square Feet
- Dimensions: 11 x 11
Great room
- Level: First
- Area: 224 Square Feet
- Dimensions: 16 x 14
Kitchen
- Level: First
- Area: 154 Square Feet
- Dimensions: 14 x 11
Heating
- Baseboard, Direct Vent Furnace, Heat Pump, Hot Water, Stove
Cooling
- Heat Pump
Appliances
- Included: Dishwasher, Dryer, Microwave, Electric Range, Refrigerator, Washer
Features
- 1st Floor Bedroom, Bathtub, One-Floor Living
- Flooring: Carpet, Concrete, Laminate, Vinyl
- Basement: Interior Entry,Full,Unfinished
- Has fireplace: No
Interior area
- Total structure area: 1,160
- Total interior livable area: 1,160 sqft
- Finished area above ground: 1,040
- Finished area below ground: 120
Property
Parking
- Parking features: Paved, 5 - 10 Spaces, On Site
Features
- Patio & porch: Deck
- Has view: Yes
- View description: Fields, Scenic, Trees/Woods
Lot
- Size: 2.07 Acres
- Features: Rural, Rolling Slope, Wooded
Details
- Additional structures: Outbuilding, Shed(s)
- Parcel number: LBNNMR08L031H
- Zoning: None noted
Construction
Type & style
- Home type: SingleFamily
- Architectural style: Ranch
- Property subtype: Single Family Residence
Materials
- Wood Frame, Vinyl Siding
- Roof: Composition,Pitched
Condition
- Year built: 2015
Utilities & green energy
- Electric: Circuit Breakers
- Sewer: Septic Design Available
- Water: Private, Well
- Utilities for property: Utilities On
Community & neighborhood
Location
- Region: Lebanon
Other
Other facts
- Road surface type: Paved
Price history
| Date | Event | Price |
|---|---|---|
| 6/27/2024 | Sold | $400,000$345/sqft |
Source: | ||
| 5/29/2024 | Pending sale | $400,000$345/sqft |
Source: | ||
| 5/21/2024 | Listed for sale | $400,000+128.6%$345/sqft |
Source: | ||
| 4/1/2016 | Sold | $175,000$151/sqft |
Source: | ||
Public tax history
| Year | Property taxes | Tax assessment |
|---|---|---|
| 2024 | $2,409 +3.3% | $253,541 |
| 2023 | $2,333 -6.8% | $253,541 +55.5% |
| 2022 | $2,503 +1.7% | $163,070 |
Find assessor info on the county website
Neighborhood: 04027
Nearby schools
GreatSchools rating
- 9/10Hanson SchoolGrades: K-3Distance: 3.5 mi
- 6/10Noble High SchoolGrades: 8-12Distance: 9.2 mi
- 6/10Lebanon SchoolGrades: 4-5Distance: 3.6 mi
Get pre-qualified for a loan
At Zillow Home Loans, we can pre-qualify you in as little as 5 minutes with no impact to your credit score.An equal housing lender. NMLS #10287.
