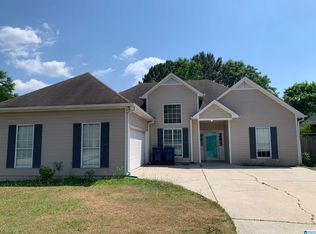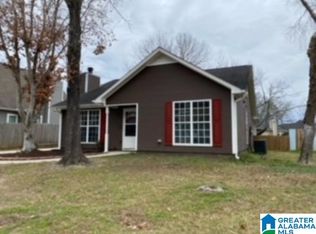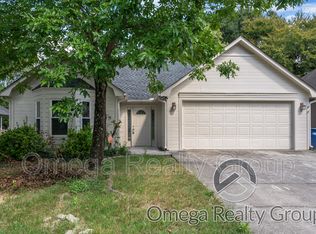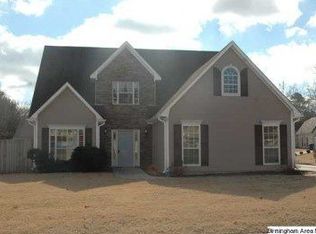No Carpeting! Hardwood Laminate and Tile Flooring throughout, plus all bedrooms, the Kitchen, Living Room, and Dining Room have crown molding. The open Living Room and Dining Room areas are great for entertaining, while the split floor pan makes living easy. The Office provides extra living space and access to the fenced back yard with an open deck and storage building. The home's Kitchen features an updated tile and beadboard backsplash, island and eating area. All appliances including washer, dryer, microwave, and the refrigerator remain. The Laundry Room is between the Kitchen and Garage which is great for bringing in the groceries. The Master Bedroom has a spacious walk-in closet and crown molding, while the Master Bath has a jetted, garden tub and separate shower. The guest bedrooms are good size and the guest bath has a single vanity with tub and shower combo. This great, well maintained, one level home is perfect for all families.
This property is off market, which means it's not currently listed for sale or rent on Zillow. This may be different from what's available on other websites or public sources.



