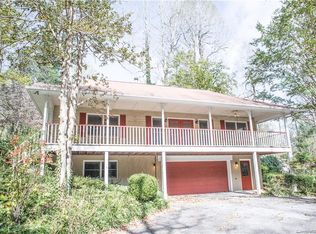This charming Charleston style home is within walking distance to downtown Saluda, restaurants, boutiques and parks, and very accessible to I-26. Home is idyllically located 30 minutes from Asheville and only 20 min. to downtown Tryon and Hendersonville. One of kind home set on a lovely wooded, private lot features 3BR and 3 BA plus a finished basement. Basement has an outside entrance with immense potential as income producing rental space. Two car garage is spacious and has room for a workshop. Parking for 5+ vehicles. A fenced in yard blooms year long with hostas, azaleas and a weeping Japanese cherry tree. Seller has recently replaced the water heater, painted the garage with moisture barrier paint and freshly painted the home interior. Kitchen is outfitted with stainless steel appliances, quartz countertops, pantry and warming oven. Master bath features a vintage style claw foot tub with rain shower. Enjoy coffee on the front porch of this well maintained home!
This property is off market, which means it's not currently listed for sale or rent on Zillow. This may be different from what's available on other websites or public sources.

