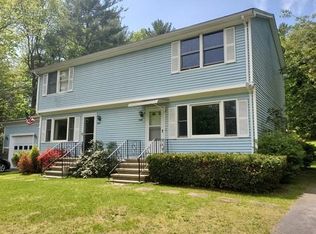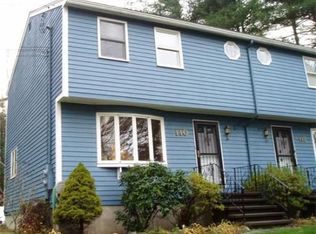Sold for $240,000
$240,000
104 Squannacook Rd #A, Shirley, MA 01464
2beds
1,441sqft
Condo
Built in 1985
-- sqft lot
$338,700 Zestimate®
$167/sqft
$2,629 Estimated rent
Home value
$338,700
$318,000 - $359,000
$2,629/mo
Zestimate® history
Loading...
Owner options
Explore your selling options
What's special
104 Squannacook Rd #A, Shirley, MA 01464 is a condo home that contains 1,441 sq ft and was built in 1985. It contains 2 bedrooms and 2 bathrooms. This home last sold for $240,000 in September 2023.
The Zestimate for this house is $338,700. The Rent Zestimate for this home is $2,629/mo.
Facts & features
Interior
Bedrooms & bathrooms
- Bedrooms: 2
- Bathrooms: 2
- Full bathrooms: 1
- 1/2 bathrooms: 1
Heating
- Baseboard, Other, Oil, Propane / Butane
Appliances
- Included: Dishwasher
Features
- Flooring: Carpet, Hardwood
- Basement: Partially finished
- Has fireplace: Yes
Interior area
- Total interior livable area: 1,441 sqft
Property
Parking
- Total spaces: 3
- Parking features: Garage - Attached
Features
- Exterior features: Other, Vinyl
Lot
- Size: 1.38 Acres
Details
- Parcel number: SHIRM0111B000AL036A
Construction
Type & style
- Home type: Condo
Materials
- Frame
- Roof: Asphalt
Condition
- Year built: 1985
Community & neighborhood
Location
- Region: Shirley
HOA & financial
HOA
- Has HOA: Yes
- HOA fee: $231 monthly
Other
Other facts
- Amenities: Medical Facility, Public Transportation, Swimming Pool, House Of Worship, Public School
- Appliances: Range, Dishwasher, Refrigerator
- Din Level: First Floor
- Flooring: Wood, Wall To Wall Carpet, Tile
- Kit Level: First Floor
- Mbr Dscrp: Flooring - Wall To Wall Carpet
- Roof Material: Asphalt/Fiberglass Shingles
- Construction: Frame
- Exterior Unit Features: Patio, Porch - Enclosed
- Bed2 Dscrp: Flooring - Wall To Wall Carpet
- Bed2 Level: Second Floor
- Bth1 Level: First Floor
- Mbr Level: Second Floor
- Exterior: Vinyl
- Bth2 Level: Second Floor
- Heating: Electric Baseboard
- Style: Half-Duplex
- Kit Dscrp: Flooring - Wood
- Din Dscrp: Flooring - Wood
- Fee Interval: Monthly
Price history
| Date | Event | Price |
|---|---|---|
| 9/25/2023 | Sold | $240,000+29.7%$167/sqft |
Source: Public Record Report a problem | ||
| 3/30/2018 | Sold | $185,000$128/sqft |
Source: Public Record Report a problem | ||
| 12/10/2017 | Pending sale | $185,000$128/sqft |
Source: Coldwell Banker Residential Brokerage - Westford #72235274 Report a problem | ||
| 11/14/2017 | Price change | $185,000-2.6%$128/sqft |
Source: Coldwell Banker Residential Brokerage - Westford #72235274 Report a problem | ||
| 10/23/2017 | Price change | $189,900-3.6%$132/sqft |
Source: Coldwell Banker Residential Brokerage - Westford #72235274 Report a problem | ||
Public tax history
| Year | Property taxes | Tax assessment |
|---|---|---|
| 2025 | $3,428 +1% | $264,300 +5.7% |
| 2024 | $3,393 +11.2% | $250,000 +16.2% |
| 2023 | $3,052 +3.5% | $215,200 +13% |
Find assessor info on the county website
Neighborhood: 01464
Nearby schools
GreatSchools rating
- 5/10Lura A. White Elementary SchoolGrades: K-5Distance: 5 mi
- 5/10Ayer Shirley Regional Middle SchoolGrades: 6-8Distance: 4.5 mi
- 5/10Ayer Shirley Regional High SchoolGrades: 9-12Distance: 4.6 mi
Schools provided by the listing agent
- Elementary: Lura White
- Middle: ASRMS
- High: ASRHS
Source: The MLS. This data may not be complete. We recommend contacting the local school district to confirm school assignments for this home.
Get a cash offer in 3 minutes
Find out how much your home could sell for in as little as 3 minutes with a no-obligation cash offer.
Estimated market value$338,700
Get a cash offer in 3 minutes
Find out how much your home could sell for in as little as 3 minutes with a no-obligation cash offer.
Estimated market value
$338,700

