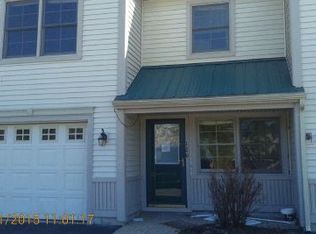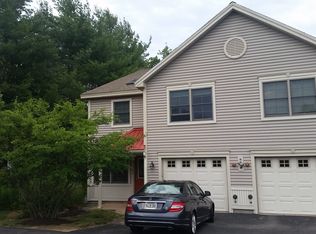Spacious, modern and comfortable comes to mind when you step into this townhouse with open eat-in kitchen and breakfast bar. Cozy up to the gas fireplace or step through the door to your private patio. Upstairs there is flex space as well as ample bedrooms, laundry room and a beautiful primary suite with vaulted ceilings and walk-in closet. This home gives you all the space you need if you are working from home as well as the tranquility of a dead-end street. Lots of storage here and a tandem two car garage! There is a picturesque foot bridge opposite this home leading to Portland Trails, Fore River Sanctuary and beyond that, Jewell Falls. Capisic Pond Park is nearby as well. Such a beautiful area right in your backyard! If you get hungry after all the bird watching, you will find Rosemont Market and Bakery in your new neighborhood. Here is convenient city living that appeals to nature lovers as well.
This property is off market, which means it's not currently listed for sale or rent on Zillow. This may be different from what's available on other websites or public sources.


