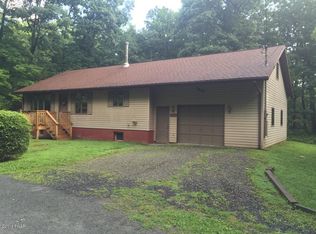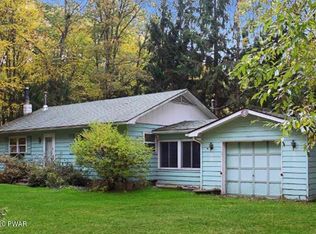Sold for $205,000 on 09/06/24
$205,000
104 Steiner Rd, Tafton, PA 18464
3beds
936sqft
Single Family Residence
Built in 1986
0.46 Acres Lot
$223,500 Zestimate®
$219/sqft
$2,007 Estimated rent
Home value
$223,500
$188,000 - $266,000
$2,007/mo
Zestimate® history
Loading...
Owner options
Explore your selling options
What's special
MOVE IN CONDITION- 3 Bedroom 1.5 bath year round Chalet on .46 acre with community water and onsite septic. This 936 SQ Ft. home has been completely remodeled. Free standing propane stove heats the Living room and kitchen adding to its country charm. Granite kitchen counter top, fully appliance kitchen, 5 ceiling fans, built in entertainment center in living room wired for surround sound with 65' flat screen TV and portable full house generator adds value to this country home. A 12x28 detached garage (w/wood flooring) and 2 large shed provide plenty of outdoor storage. A 9x19 back deck with built in benches and picnic table provide ideal setting for summer barbecuing. Just minutes to Lake Wallenpaupack and State Game Lands.
Zillow last checked: 8 hours ago
Listing updated: September 06, 2024 at 09:21pm
Listed by:
Robert McGinnis 570-226-2131,
Coldwell Banker Lakeview Realtors
Bought with:
Kevin Orr, RS272828
Coldwell Banker Lakeview Realtors
Source: PWAR,MLS#: PW240436
Facts & features
Interior
Bedrooms & bathrooms
- Bedrooms: 3
- Bathrooms: 2
- Full bathrooms: 1
- 1/2 bathrooms: 1
Bedroom 1
- Area: 93
- Dimensions: 10 x 9.3
Bedroom 2
- Area: 170
- Dimensions: 17 x 10
Bedroom 3
- Area: 170
- Dimensions: 17 x 10
Bathroom 1
- Description: Full bath
- Area: 35
- Dimensions: 7 x 5
Bathroom 2
- Description: half bath
- Area: 24
- Dimensions: 6 x 4
Bonus room
- Description: Front Porch foyer
- Area: 32
- Dimensions: 4 x 8
Kitchen
- Area: 135
- Dimensions: 13.5 x 10
Laundry
- Description: + 3x3
- Area: 9
- Dimensions: 3 x 3
Living room
- Description: Propane stove
- Area: 260
- Dimensions: 26 x 10
Heating
- Electric, Propane Stove, Propane
Cooling
- Attic Fan, Ceiling Fan(s)
Appliances
- Included: Dryer, Washer, Refrigerator, Microwave, Gas Range, Dishwasher
- Laundry: Laundry Room
Features
- Ceiling Fan(s), Sound System, Eat-in Kitchen
- Flooring: Carpet, Tile
- Basement: None
- Attic: None
- Has fireplace: No
Interior area
- Total structure area: 936
- Total interior livable area: 936 sqft
- Finished area above ground: 936
- Finished area below ground: 0
Property
Parking
- Total spaces: 4
- Parking features: Garage, Unpaved, Off Street
- Garage spaces: 1
Features
- Levels: One and One Half
- Stories: 1
- Patio & porch: Deck
- Has view: Yes
- View description: Rural
- Body of water: None
Lot
- Size: 0.46 Acres
- Features: Back Yard, Level
Details
- Additional structures: Garage(s), Shed(s)
- Parcel number: 072.010127 065571
- Zoning: Residential
Construction
Type & style
- Home type: SingleFamily
- Architectural style: Chalet
- Property subtype: Single Family Residence
Materials
- Frame
- Foundation: None, Pillar/Post/Pier
- Roof: Asbestos Shingle
Condition
- Updated/Remodeled
- New construction: No
- Year built: 1986
Utilities & green energy
- Electric: 200+ Amp Service
- Water: Other, Comm Central
- Utilities for property: Electricity Connected, Water Connected
Community & neighborhood
Community
- Community features: Other
Location
- Region: Tafton
- Subdivision: None
Other
Other facts
- Listing terms: Cash,Conventional
Price history
| Date | Event | Price |
|---|---|---|
| 9/6/2024 | Sold | $205,000-6.8%$219/sqft |
Source: | ||
| 7/29/2024 | Pending sale | $220,000$235/sqft |
Source: | ||
| 7/29/2024 | Listed for sale | $220,000$235/sqft |
Source: | ||
| 7/27/2024 | Pending sale | $220,000$235/sqft |
Source: | ||
| 7/26/2024 | Listed for sale | $220,000$235/sqft |
Source: | ||
Public tax history
| Year | Property taxes | Tax assessment |
|---|---|---|
| 2025 | $1,804 +6.8% | $15,130 |
| 2024 | $1,690 +3.9% | $15,130 |
| 2023 | $1,626 +2.4% | $15,130 |
Find assessor info on the county website
Neighborhood: 18464
Nearby schools
GreatSchools rating
- 5/10Wallenpaupack North Intrmd SchoolGrades: 3-5Distance: 5.3 mi
- 6/10Wallenpaupack Area Middle SchoolGrades: 6-8Distance: 5.4 mi
- 7/10Wallenpaupack Area High SchoolGrades: 9-12Distance: 5.2 mi

Get pre-qualified for a loan
At Zillow Home Loans, we can pre-qualify you in as little as 5 minutes with no impact to your credit score.An equal housing lender. NMLS #10287.
Sell for more on Zillow
Get a free Zillow Showcase℠ listing and you could sell for .
$223,500
2% more+ $4,470
With Zillow Showcase(estimated)
$227,970
