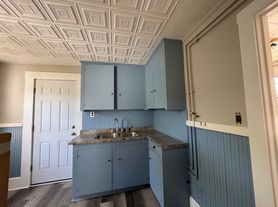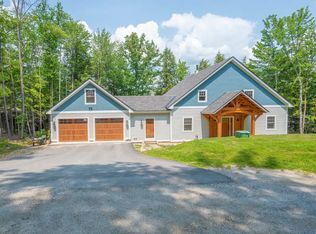5 min. to New London, 20 Min. to Lebanon, Annual rental.
Newer Luxury home built for family and the NH winters. Open concept with dramatic vaulted ceiling, catwalk balcony on 2nd flr. Overlooks vast wooded area and hills, south facing for great sun into the house. Large open kit with working island and brfst bar, breakfast nook, dining rm. Elevated deck off living rm. Private master suite 1st floor. 3 BR up. full walk out basement, full sun. Maple floors, and carpet BRs. Custom design. Very private lot with 600 ft. rd. frontage and large wooded area behind. Close to sandy beach on Sunapee. gardens.
4 golf courses, 2 ski resorts, 3 primary lakes within 20 min.
Custom designed features
For NH winter's- high ceiling in living area for maximum feeling of space, plenty of south facing windows to capture daylight into the house.
A spacious working kitchen, lots of work space, efficient and the central part of the house for family interaction, not feeling isolated or cut off from the living area, plenty of seating options for family and guests.
Maximize family interaction with open kitchen and living area, open stairway with catwalk visible to living area below
Sited for best sun orientation, walk out lower level, totally private backyard,
Open living area- Kitchen opens to living area, separated by glass enclosed and lit knee wall and display, anchored by pillar, with custom milled knotty maple surface.
Kitchen -
Cherry cabinets, roll out shelving, recycle bins, crown molding
Large working center island 4.x 8 with seating area. (watch the evening news while preparing dinner) Ample countertop workspace with spot and task lighting.
Efficient layout for working triangle. Maple floors.
Breakfast Nook off kitchen area- with all window bump out overlooking private wooded area, gardens, etc. Captures direct sun from late morning to sunset. Like being outdoors!
Gas cook top and oven
Mudroom- tiled with bench. 8 ft. closet
Laundry room and 1/2 bath off mudroom , tiled.
Living room with open concept. Full height vaulted ceiling for maximum feeling of space.
Open to kitchen. (Stay part of the action)
Catwalk balcony over foyer
French slider doors with extended side lights for fuller view of the backyard and more sun in the house. Leads to 20x20 deck with stairway to lower level.
Maple floors
Top of the line gas woodstove, authentic looking fire. Instant on and off. Dark blue enamel paint. Glass front.
Hunter Ceiling fan - with light on dimmer. Circulates air in the cathedral ceiling area to keep with 1degree of temperature at floor level. (no wasted heat)
Halogen track lighting at each end.
Dining area- cozy evening spot. Wood floors.
Master bedroom Suite- Good privacy, connector hallway. Door to living area and or bath and BR. Sunny BR with double gang 6 foot window and side windows. Overlooks field. Ample walk in closet Separate heating zone.
Master bath- imported tile floor, marble composite counter, White wash Maple vanity. Halogen lights, oversized mirror.
Foyer and entrance- wood floors, catwalk balcony over to vaulted ceiling entrance, with covered entry with shingle siding accent and bead board ceiling and anchored by pillars. Side lights. Half round window overhead.
Second floor- Split floor plan. 3 bedrooms and full bath, with workspace off hallway.
At one end a large Bedroom with double gang windows facing south with view of local hills.
Over the catwalk to other end and two additional bedrooms.
Workspace/computer corner off hallway. Maple floors.
Catwalk overlooks living area and into kitchen. (can see when dinner is ready)
Full bah with color coordinated tile floor and solid surface vanity top.
Basement- Full , walk out. French double sliding doors, Double gang windows for sunny area. (no dungeon feel here)
Garage/attach- 2 bays, auto door openers, walk up attic/storage. Finished and insulated walls and ceiling. Transit windows above overhead doors.
Site and grounds
2 acres with 600 feet road frontage for good protection from abutters.
Extensive perennial flowers in several area gardens.
Small seasonal stream on side lot line.
Adjacent to about 200 acre forest. A wonderful walk with lots of wildlife, year round brooks, etc.
Wildflower field.
Distinctive yard areas- side yard near road, front yard with stone wall, back area.
Misc.
Insulated curtains throughout, honeycomb curtains for superior insulation
Area and location
2 miles to access to sandy sunny beach on Lake Sunapee. Great for year round use.
1 mile to Baker Hill Golf Course
2 miles to I-89
4 miles to center of New London
Hiking and riding
Multi yr available. Pets negotiable. Non smokers. Owner is licensed real estate broker
House for rent
Accepts Zillow applications
$3,800/mo
104 Stoney Brook Rd, Newbury, NH 03255
4beds
3,800sqft
Price may not include required fees and charges.
Single family residence
Available now
Cats, small dogs OK
-- A/C
In unit laundry
Attached garage parking
-- Heating
What's special
Small seasonal streamWildflower fieldPrivate master suiteTotally private backyardDramatic vaulted ceilingWorking islandSplit floor plan
- 22 days
- on Zillow |
- -- |
- -- |
Travel times
Facts & features
Interior
Bedrooms & bathrooms
- Bedrooms: 4
- Bathrooms: 3
- Full bathrooms: 3
Appliances
- Included: Dishwasher, Dryer, Washer
- Laundry: In Unit
Features
- Walk In Closet
- Flooring: Hardwood
Interior area
- Total interior livable area: 3,800 sqft
Property
Parking
- Parking features: Attached
- Has attached garage: Yes
- Details: Contact manager
Features
- Exterior features: Walk In Closet, gardens, walking trails, beach nearby
Details
- Parcel number: NWBUM027B268L535
Construction
Type & style
- Home type: SingleFamily
- Property subtype: Single Family Residence
Community & HOA
Location
- Region: Newbury
Financial & listing details
- Lease term: 1 Year
Price history
| Date | Event | Price |
|---|---|---|
| 8/25/2025 | Price change | $3,800-4.9%$1/sqft |
Source: Zillow Rentals | ||
| 8/7/2025 | Listed for rent | $3,995$1/sqft |
Source: Zillow Rentals | ||
| 8/7/2025 | Listing removed | $3,995$1/sqft |
Source: PrimeMLS #5049287 | ||
| 7/25/2025 | Price change | $3,995-3.7%$1/sqft |
Source: PrimeMLS #5049287 | ||
| 7/18/2025 | Price change | $4,150-3.5%$1/sqft |
Source: PrimeMLS #5049287 | ||

