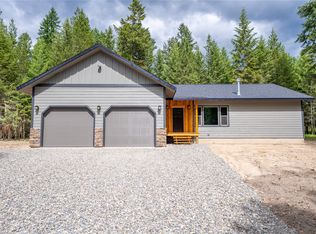Closed
Price Unknown
104 Swede Gulch Rd, Libby, MT 59923
3beds
2,600sqft
Single Family Residence
Built in 2002
1.99 Acres Lot
$593,300 Zestimate®
$--/sqft
$2,749 Estimated rent
Home value
$593,300
Estimated sales range
Not available
$2,749/mo
Zestimate® history
Loading...
Owner options
Explore your selling options
What's special
LOG HOUSE, 30x40 SHOP and DETACHED HEATED GARAGE!! One mile from national forest access, on 1.99 acres, this custom log home showcases quality craftmanship and rustic charm. The 3 bedroom/3 bath, 2600 square foot home is designed for relaxation and entertainment. Be welcomed by a warm and inviting atmosphere with a captivating mountain view. Connect with nature without leaving the comfort of your home with 2 expansive covered decks. Perfect for entertaining, these outdoor spaces are ideal retreats to take in the view, stargaze or watch wildlife. The open floor plan seamlessly connects the kitchen, dining, and living area. The kitchen provides abundant storage and counterspace with an oversized bar and center island. There are 3 generous sized bedrooms with 2 having ensuite bathrooms. Downstairs, the spacious daylight basement has flexible space and its own entrance, allowing possible generational living, guest accommodations or rental income. Don't miss out on this prime opportunity!
Zillow last checked: 8 hours ago
Listing updated: September 09, 2025 at 06:39am
Listed by:
Kristy Trabont 425-736-9984,
DeShazer Ryan Realty
Bought with:
Kristy Trabont, RRE-RBS-LIC-86421
DeShazer Ryan Realty
Source: MRMLS,MLS#: 30051524
Facts & features
Interior
Bedrooms & bathrooms
- Bedrooms: 3
- Bathrooms: 3
- Full bathrooms: 3
Heating
- Forced Air
Cooling
- Central Air
Appliances
- Included: Dryer, Dishwasher, Refrigerator, Washer
- Laundry: Washer Hookup
Features
- Main Level Primary, Open Floorplan
- Basement: Daylight,Walk-Out Access
- Has fireplace: No
Interior area
- Total interior livable area: 2,600 sqft
- Finished area below ground: 1,120
Property
Parking
- Total spaces: 4
- Parking features: Heated Garage, RV Access/Parking
- Garage spaces: 4
Features
- Patio & porch: Covered, Deck
- Exterior features: Storage
Lot
- Size: 1.99 Acres
- Features: Wooded
Details
- Additional structures: Greenhouse, Shed(s), Workshop
- Parcel number: 56406906101210000
- Special conditions: Probate Listing
- Horses can be raised: Yes
Construction
Type & style
- Home type: SingleFamily
- Architectural style: Log Home
- Property subtype: Single Family Residence
Materials
- Foundation: Poured
- Roof: Metal
Condition
- New construction: No
- Year built: 2002
Utilities & green energy
- Sewer: Private Sewer, Septic Tank
- Water: Private, Well
Community & neighborhood
Location
- Region: Libby
Other
Other facts
- Listing agreement: Exclusive Right To Sell
- Listing terms: Cash,Conventional,FHA,VA Loan
Price history
| Date | Event | Price |
|---|---|---|
| 9/8/2025 | Sold | -- |
Source: | ||
| 7/24/2025 | Price change | $597,000-6.3%$230/sqft |
Source: | ||
| 7/15/2025 | Price change | $637,000-1.5%$245/sqft |
Source: | ||
| 6/21/2025 | Price change | $647,000-1.5%$249/sqft |
Source: | ||
| 6/8/2025 | Listed for sale | $657,000$253/sqft |
Source: | ||
Public tax history
| Year | Property taxes | Tax assessment |
|---|---|---|
| 2024 | $873 -40.2% | $432,200 |
| 2023 | $1,461 +12.6% | $432,200 +25.2% |
| 2022 | $1,298 +10.6% | $345,200 |
Find assessor info on the county website
Neighborhood: 59923
Nearby schools
GreatSchools rating
- 7/10Libby Elementary SchoolGrades: PK-6Distance: 6.3 mi
- 4/10Libby Middle SchoolGrades: 7-8Distance: 6.8 mi
- 4/10Libby High SchoolGrades: 9-12Distance: 6.8 mi
