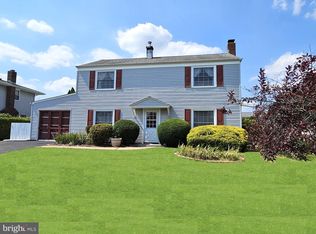You've found the one! Beautifully appointed, tastefully updated and featuring many of today's most popular upgrades ' this stunning 3 bedroom, 2.5 bath Twin Oaks colonial is sure to please. Colorful plantings and manicured landscaping beds frame the turned front walkway leading to a freshly painted front door accented with custom glass inlay and full view storm door. Breathtaking two-story foyer is flanked by the home's formal reception areas. Host wonderful holiday gatherings with friends and family in the formal living and dining rooms with space to easily seat 8-10 guests. Both rooms feature custom paint and double windows; the dining room also showcases a stylish architectural chandelier with vintage Edison bulbs and a warm metal finish. Love to cook? Gorgeous gourmet kitchen is a chef's delight featuring freshly painted 36' white cabinetry (2022), brushed nickel gooseneck faucet, custom tile backsplash, NEW granite counters (2016), NEW center island with breakfast bar (2016), updated stainless steel appliances (2019/2013), updated lighting and a spacious breakfast room with rear exit to private patio. Sun-drenched family room features two walls of windows, custom paint, recessed lighting & ceiling fan. NEW wide plank luxury vinyl flooring (2022) spans the entire first floor; simply stunning! Grand master bedroom suite features two spacious walk-in closets, ceiling fan and a private ensuite. Two additional guest bedrooms with custom paint, ceiling fans and chair rail molding (bedroom 2) plus a full hall bath with custom hand-painted artwork complete the second living level. Looking for more? You'll LOVE the fabulous FINISHED BASEMENT; a RARE OFFERING in this subdivision and a perfect spot to set up a fitness room, playroom, home office ' or your own private sports retreat to watch the big game. This amazing entertainment space adds an additional (approx.) 800 SF of living space and includes a separate bar area (yes, the bar furniture is included!) for serving drinks and your favorite game day snacks. Main floor laundry with NEW washer (2016) & dryer, new hot water heater (2016), NEW A/C (2016), new sump pump (2020), new electric panel (2011), new ridge vent (2020), alarm system, fully fenced backyard and a rear shed with exterior electric service. Minutes to area shopping/attractions, major roads & local transit stops; desirable Neshaminy School district. This home is a must see!! 2022-11-12
This property is off market, which means it's not currently listed for sale or rent on Zillow. This may be different from what's available on other websites or public sources.
