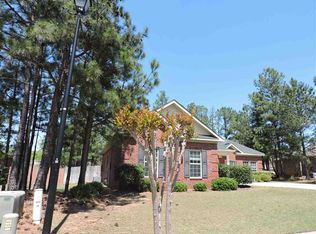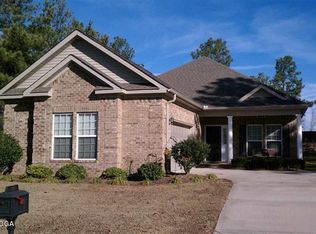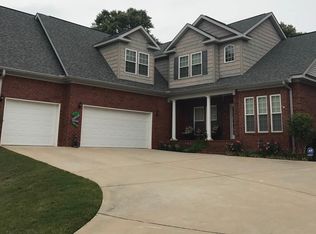*** 2.5% BUYERS AGENT FEE*** **Home Will come fully furnished with all furniture and decor for additional $19,000 if desired** Home comps in neighborhood now selling for $152-$156 sqft before our added features below: This beautiful home is MOVE IN READY!! All Brick home with Master bedroom on the main floor while 3 additional bedrooms upstairs, total of 4 bedrooms, (one being over size bonus room converted into movie room) 2.5 baths, tiled glass shower in master, granite counter tops in all bathrooms and kitchen, custom cabinets, crown molding, window molding, and picture framing molding in home. Iron stair rail accents, wooden floors throughout entire downstairs with the exception of the Master which has carpet. This home offers a open floor plan connecting family living area, dining room and kitchen. All lights have been upgraded to LED white lights. Master bedroom and Bonus room have dimmer light switches installed. Newly installed gutters on exterior of home, Beautiful brand new, never been used gas fireplace in living room. Newly painted garage and all trim in interior of home. Home comes with wooden blinds on all windows. All appliances in home are stainless steel, which include the following: (Kenmore) smooth top ceramic glass stovetop, microwave, dishwasher and oven. Additional appliances included are Stainless steel Samsung refrigerator and like new Stainless steel washer and dryer also included. Home is fully wired and set up with Brinks home security and cameras. This home is move in ready! It is absolutely beautiful and a must see from the custom pebble stone beds, stone columns extending past the driveway featuring extended paver parking pad, to the custom master boutique style closets. Perfect outside area great for entertaining whether you are grilling, enjoying the fire pit, or relaxing under the gazebo. Fenced yard, featuring a double gate that has been stained. This home has custom landscaping installed around the entire home for you to enjoy anywhere you go. Full irrigation system.
This property is off market, which means it's not currently listed for sale or rent on Zillow. This may be different from what's available on other websites or public sources.



