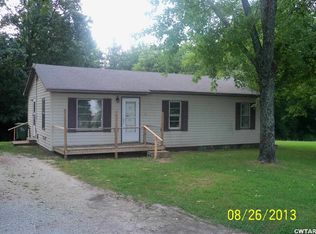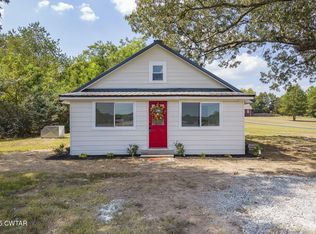Sold for $484,900
$484,900
104 Union Central Rd, Milan, TN 38358
5beds
3,213sqft
Single Family Residence
Built in 2000
7 Acres Lot
$486,500 Zestimate®
$151/sqft
$2,643 Estimated rent
Home value
$486,500
Estimated sales range
Not available
$2,643/mo
Zestimate® history
Loading...
Owner options
Explore your selling options
What's special
Do NOT miss out on this amazing one owner, custom built, brick home on nearly 7 partially wooded acres! Located just outside Milan & only minutes to Milan schools. This wonderful 2 story home consists of 5 BR and 3.5 BA in 3,213 sq ft, w/fireplace in living room & a second in master bedroom! This home has all the features you could ever want including a 932 sq ft covered patio w/full outdoor kitchen including gas cooktop & bar refrigerator, 5 yr old Hot Springs hot tub & heated pool for entertaining year round. This property even has an 825 sq ft, heated and cooled garage w/tanning bed room. With 3 BR & 2.5 BA downstairs & 2 BR a full bath & living area upstairs, this home is laid out perfectly. A few additional features you must know about include a brand new roof, semi-encapsulated crawl space w/new vapor barrier & new Aprilaire dehumidifier, high efficiency tankless water heater, 4 separate high efficiency central units, new whole house triple filtered water filtration system.
Zillow last checked: 8 hours ago
Listing updated: October 15, 2024 at 01:59pm
Listed by:
Jay Black,
Hickman Realty Group, Inc.-Mil
Bought with:
Michael Hicks, 339972
eXp Realty, LLC
Source: CWTAR,MLS#: 241584
Facts & features
Interior
Bedrooms & bathrooms
- Bedrooms: 5
- Bathrooms: 4
- Full bathrooms: 3
- 1/2 bathrooms: 1
Primary bedroom
- Level: Main
- Area: 266
- Dimensions: 14 x 19
Bedroom
- Level: Main
- Area: 168
- Dimensions: 12 x 14
Bedroom
- Level: Main
- Area: 140
- Dimensions: 10 x 14
Bedroom
- Level: Upper
- Area: 182
- Dimensions: 13 x 14
Bedroom
- Level: Upper
- Area: 224
- Dimensions: 14 x 16
Bonus room
- Level: Upper
- Area: 225
- Dimensions: 15 x 15
Other
- Level: Main
- Area: 150
- Dimensions: 10 x 15
Kitchen
- Level: Main
- Area: 420
- Dimensions: 15 x 28
Laundry
- Level: Main
- Area: 100
- Dimensions: 10 x 10
Living room
- Level: Main
- Area: 285
- Dimensions: 15 x 19
Heating
- Forced Air, Geothermal
Cooling
- Ceiling Fan(s), Central Air, Electric, Geothermal
Appliances
- Included: Bar Fridge, Dishwasher, Electric Oven, Electric Range, Electric Water Heater, Microwave, Tankless Water Heater, Water Heater, Water Purifier Owned
- Laundry: Washer Hookup
Features
- Blown/Textured Ceilings, Breakfast Bar, Built-in Cabinet Pantry, Commode Room, Double Vanity, Eat-in Kitchen, High Ceilings, Pantry, Shower Separate, Walk-In Closet(s), Other
- Flooring: Carpet, Ceramic Tile, Luxury Vinyl
- Windows: Blinds, Vinyl Frames
- Basement: Crawl Space
- Has fireplace: Yes
- Fireplace features: Gas Log
Interior area
- Total structure area: 3,213
- Total interior livable area: 3,213 sqft
Property
Parking
- Total spaces: 2
- Parking features: Storage
- Has attached garage: Yes
Accessibility
- Accessibility features: Therapeutic Whirlpool
Features
- Levels: Two
- Patio & porch: Covered, Deck, Front Porch, Patio, Porch, Rear Porch, Screened
- Exterior features: Rain Gutters
- Pool features: Above Ground, Heated
- Has spa: Yes
- Spa features: Heated
- Fencing: Wood
Lot
- Size: 7 Acres
- Dimensions: +/-7 Ac
Details
- Parcel number: 050.02
- Special conditions: Standard
- Other equipment: Dehumidifier
Construction
Type & style
- Home type: SingleFamily
- Property subtype: Single Family Residence
Materials
- Brick, Vinyl Siding
- Roof: Shingle
Condition
- false
- New construction: No
- Year built: 2000
Utilities & green energy
- Sewer: Septic Tank
- Water: Well
- Utilities for property: Cable Available
Community & neighborhood
Security
- Security features: Fire Alarm, Smoke Detector(s)
Location
- Region: Milan
- Subdivision: None
HOA & financial
HOA
- Has HOA: No
- Services included: Pest Control
Other
Other facts
- Road surface type: Paved
Price history
| Date | Event | Price |
|---|---|---|
| 10/15/2024 | Sold | $484,900-1%$151/sqft |
Source: | ||
| 9/9/2024 | Pending sale | $489,900$152/sqft |
Source: | ||
| 5/8/2024 | Price change | $489,900-1.2%$152/sqft |
Source: | ||
| 4/11/2024 | Listed for sale | $495,900+2056.1%$154/sqft |
Source: | ||
| 11/3/1998 | Sold | $23,000$7/sqft |
Source: Public Record Report a problem | ||
Public tax history
| Year | Property taxes | Tax assessment |
|---|---|---|
| 2025 | $2,645 +31.5% | $115,525 +31.5% |
| 2024 | $2,012 +24.6% | $87,850 +77.5% |
| 2023 | $1,615 +2.2% | $49,500 |
Find assessor info on the county website
Neighborhood: 38358
Nearby schools
GreatSchools rating
- 6/10Milan Middle SchoolGrades: 5-8Distance: 1.7 mi
- 7/10Milan High SchoolGrades: 9-12Distance: 3.6 mi
- 8/10Milan Elementary SchoolGrades: PK-4Distance: 1.7 mi
Get pre-qualified for a loan
At Zillow Home Loans, we can pre-qualify you in as little as 5 minutes with no impact to your credit score.An equal housing lender. NMLS #10287.

