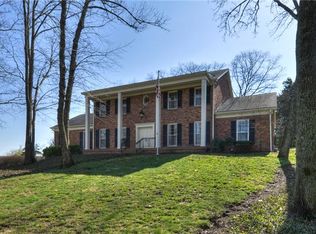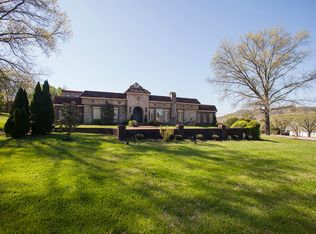Closed
$1,700,000
104 Vaughn Rd, Nashville, TN 37221
4beds
4,286sqft
Single Family Residence, Residential
Built in 1979
2.95 Acres Lot
$1,723,000 Zestimate®
$397/sqft
$7,456 Estimated rent
Home value
$1,723,000
$1.62M - $1.83M
$7,456/mo
Zestimate® history
Loading...
Owner options
Explore your selling options
What's special
This one-of-a-kind hilltop home offers a private oasis of nearly three park-like acres, just minutes from Edwin Warner Parks. You’ll feel transported by the elegant Mediterranean design, featuring archways, high-end fixtures and finishes, abundant natural light, balconies, and an expansive pool with loggia and surrounding brick terrace. The first-floor primary suite is just the retreat you’ve been looking for. Three additional bedrooms are on the second floor, and the largest bedroom includes a kitchenette and full bath and is perfect as a guest or teen suite. Recent upgrades include mahogany windows and doors, custom built-ins, fresh exterior paint, new metal privacy fencing and garage doors, all new appliances, a renovated utility room, new water heater, pool pump and HVAC systems. This home is zoned for Williamson County schools. Conveniently located seven minutes from Starbucks. View walkthrough video at https://vimeo.com/916533258?share=copy
Zillow last checked: 8 hours ago
Listing updated: September 25, 2024 at 08:49am
Listing Provided by:
Richard G Courtney 615-300-8189,
Fridrich & Clark Realty,
Lisa Peebles 615-456-8160,
Fridrich & Clark Realty
Bought with:
Carolyn D. Akins, 295920
Carolyn Akins Real Estate
Source: RealTracs MLS as distributed by MLS GRID,MLS#: 2624103
Facts & features
Interior
Bedrooms & bathrooms
- Bedrooms: 4
- Bathrooms: 4
- Full bathrooms: 3
- 1/2 bathrooms: 1
- Main level bedrooms: 1
Bedroom 1
- Features: Suite
- Level: Suite
- Area: 340 Square Feet
- Dimensions: 17x20
Bedroom 2
- Area: 240 Square Feet
- Dimensions: 15x16
Bedroom 3
- Area: 210 Square Feet
- Dimensions: 14x15
Bedroom 4
- Features: Bath
- Level: Bath
- Area: 378 Square Feet
- Dimensions: 18x21
Den
- Features: Combination
- Level: Combination
- Area: 357 Square Feet
- Dimensions: 21x17
Dining room
- Features: Formal
- Level: Formal
- Area: 143 Square Feet
- Dimensions: 11x13
Kitchen
- Features: Eat-in Kitchen
- Level: Eat-in Kitchen
- Area: 276 Square Feet
- Dimensions: 12x23
Living room
- Features: Formal
- Level: Formal
- Area: 322 Square Feet
- Dimensions: 14x23
Heating
- Central
Cooling
- Central Air, Electric
Appliances
- Included: Dishwasher, Disposal, Dryer, Refrigerator, Washer, Double Oven, Electric Oven, Cooktop
- Laundry: Electric Dryer Hookup, Washer Hookup
Features
- Entrance Foyer, In-Law Floorplan, Wet Bar, Primary Bedroom Main Floor
- Flooring: Carpet, Wood, Tile
- Basement: Crawl Space
- Number of fireplaces: 3
Interior area
- Total structure area: 4,286
- Total interior livable area: 4,286 sqft
- Finished area above ground: 4,286
Property
Parking
- Total spaces: 2
- Parking features: Garage Door Opener, Garage Faces Side, Aggregate, Circular Driveway, Parking Pad
- Garage spaces: 2
- Has uncovered spaces: Yes
Features
- Levels: Two
- Stories: 2
- Patio & porch: Porch, Covered, Patio
- Has private pool: Yes
- Pool features: In Ground
- Fencing: Back Yard
Lot
- Size: 2.95 Acres
- Dimensions: 553 x 297
Details
- Parcel number: 094006L A 04200 00007006L
- Special conditions: Standard
Construction
Type & style
- Home type: SingleFamily
- Property subtype: Single Family Residence, Residential
Materials
- Ext Insul. Coating System
Condition
- New construction: No
- Year built: 1979
Utilities & green energy
- Sewer: Public Sewer
- Water: Public
- Utilities for property: Electricity Available, Water Available
Community & neighborhood
Security
- Security features: Security System
Location
- Region: Nashville
- Subdivision: Steeplechase
Price history
| Date | Event | Price |
|---|---|---|
| 9/24/2024 | Sold | $1,700,000-14.8%$397/sqft |
Source: | ||
| 8/6/2024 | Listed for sale | $1,995,000-5%$465/sqft |
Source: | ||
| 7/22/2024 | Contingent | $2,100,000$490/sqft |
Source: | ||
| 6/27/2024 | Price change | $2,100,000-12.3%$490/sqft |
Source: | ||
| 6/25/2024 | Listed for sale | $2,395,000-4%$559/sqft |
Source: | ||
Public tax history
| Year | Property taxes | Tax assessment |
|---|---|---|
| 2024 | $5,165 | $274,725 |
| 2023 | $5,165 | $274,725 |
| 2022 | $5,165 | $274,725 |
Find assessor info on the county website
Neighborhood: 37221
Nearby schools
GreatSchools rating
- 6/10Grassland Elementary SchoolGrades: K-5Distance: 2.7 mi
- 8/10Grassland Middle SchoolGrades: 6-8Distance: 2.6 mi
- 10/10Franklin High SchoolGrades: 9-12Distance: 7.3 mi
Schools provided by the listing agent
- Elementary: Grassland Elementary
- Middle: Grassland Middle School
- High: Franklin High School
Source: RealTracs MLS as distributed by MLS GRID. This data may not be complete. We recommend contacting the local school district to confirm school assignments for this home.
Get a cash offer in 3 minutes
Find out how much your home could sell for in as little as 3 minutes with a no-obligation cash offer.
Estimated market value$1,723,000
Get a cash offer in 3 minutes
Find out how much your home could sell for in as little as 3 minutes with a no-obligation cash offer.
Estimated market value
$1,723,000

