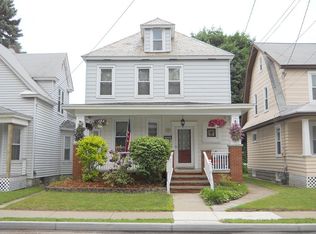Closed
$285,000
104 Vley Road, Scotia, NY 12302
3beds
1,414sqft
Single Family Residence, Residential
Built in 1925
4,791.6 Square Feet Lot
$305,600 Zestimate®
$202/sqft
$1,918 Estimated rent
Home value
$305,600
$238,000 - $391,000
$1,918/mo
Zestimate® history
Loading...
Owner options
Explore your selling options
What's special
This is an Amazing MOVE-IN-READY home in the desirable Village of Scotia. This home has been meticulously maintained and lovingly and professionally updated and is nicely blended with lots of charm and character. This home features an open and flowing floor plan, beautiful hardwood flooring throughout, 1st floor laundry, three spacious bedrooms, and a completely fenced-in backyard. The garage and parking are in the back of the home, facing an alley. Whole house water treatment system is owned. The electric panel box and the main line to the street were replaced in 2022, the Water heater in 2021, the Stove in 2025, and the Dishwasher in 2024. Multiple offers have been received, The seller requests all offers be submitted by Monday March 10 at 1
Zillow last checked: 8 hours ago
Listing updated: April 08, 2025 at 11:41am
Listed by:
Colleen M Traficante 518-669-0125,
Miranda Real Estate Group, Inc
Bought with:
Kimberly F Brunson, 40BR1178972
LPT Realty Tri-State LLC
Source: Global MLS,MLS#: 202512882
Facts & features
Interior
Bedrooms & bathrooms
- Bedrooms: 3
- Bathrooms: 2
- Full bathrooms: 1
- 1/2 bathrooms: 1
Bedroom
- Level: Second
Bedroom
- Level: Second
Bedroom
- Level: Second
Half bathroom
- Level: First
Full bathroom
- Level: Second
Dining room
- Level: First
Kitchen
- Level: First
Laundry
- Level: First
Living room
- Level: First
Heating
- Natural Gas, Radiant
Cooling
- None
Appliances
- Included: Dishwasher, Gas Water Heater, Oven, Range, Range Hood, Refrigerator, Washer/Dryer
- Laundry: In Basement, Main Level
Features
- High Speed Internet, Ceiling Fan(s), Eat-in Kitchen, Kitchen Island
- Flooring: Tile, Vinyl, Wood, Hardwood
- Windows: Double Pane Windows
- Basement: Interior Entry,Unfinished
Interior area
- Total structure area: 1,414
- Total interior livable area: 1,414 sqft
- Finished area above ground: 1,414
- Finished area below ground: 0
Property
Parking
- Total spaces: 3
- Parking features: Off Street, Paved, Attached, Driveway
- Garage spaces: 1
- Has uncovered spaces: Yes
Features
- Patio & porch: Rear Porch, Composite Deck, Covered, Deck, Front Porch
- Exterior features: Lighting
- Fencing: Wood,Wrought Iron,Back Yard,Fenced,Full,Gate,Perimeter
Lot
- Size: 4,791 sqft
- Features: Level, Garden, Landscaped
Details
- Parcel number: 422201 38.2837
- Special conditions: Standard
Construction
Type & style
- Home type: SingleFamily
- Architectural style: Colonial
- Property subtype: Single Family Residence, Residential
Materials
- Vinyl Siding
- Foundation: Block
- Roof: Asphalt
Condition
- Updated/Remodeled
- New construction: No
- Year built: 1925
Utilities & green energy
- Electric: 150 Amp Service, Circuit Breakers
- Sewer: Public Sewer
- Water: Public
Community & neighborhood
Security
- Security features: Carbon Monoxide Detector(s)
Location
- Region: Scotia
Price history
| Date | Event | Price |
|---|---|---|
| 4/8/2025 | Sold | $285,000+14%$202/sqft |
Source: | ||
| 3/12/2025 | Contingent | $250,000$177/sqft |
Source: NY State MLS #11445150 Report a problem | ||
| 3/11/2025 | Pending sale | $250,000$177/sqft |
Source: | ||
| 3/5/2025 | Listed for sale | $250,000+17.9%$177/sqft |
Source: | ||
| 5/3/2021 | Sold | $212,000+7.1%$150/sqft |
Source: | ||
Public tax history
| Year | Property taxes | Tax assessment |
|---|---|---|
| 2024 | -- | $121,600 |
| 2023 | -- | $121,600 +6.6% |
| 2022 | -- | $114,100 |
Find assessor info on the county website
Neighborhood: 12302
Nearby schools
GreatSchools rating
- 7/10Lincoln SchoolGrades: K-5Distance: 0.4 mi
- 6/10Scotia Glenville Middle SchoolGrades: 6-8Distance: 0.9 mi
- 6/10Scotia Glenville Senior High SchoolGrades: 9-12Distance: 0.7 mi
Schools provided by the listing agent
- High: Scotia-Glenville
Source: Global MLS. This data may not be complete. We recommend contacting the local school district to confirm school assignments for this home.
