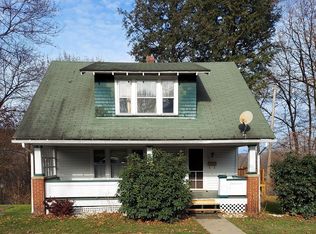This home offers 3 BR'S & 1.75 Bath's w/ hardwood floors & original woodworking throughout.! 1st Floor Features an entryway, Living Room, Dining Room, Kitchen, Family/Bonus Room. Family/Bonus Room Offers amazing views of Downtown Oil City! 2nd Floor features a Master Bedroom w/ 2 additional guest Bedrooms and a Full Bath. Full Basement w/ Lots of room for Storage. Enjoy sitting on the front porch or side deck (15'x10') off the family room. Finally, there are 2 Off Street Parking Spaces.
This property is off market, which means it's not currently listed for sale or rent on Zillow. This may be different from what's available on other websites or public sources.

