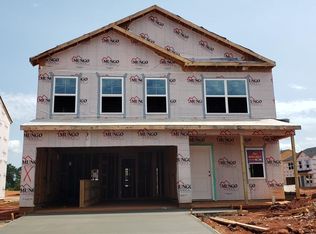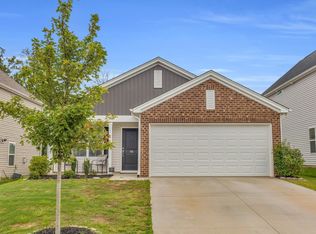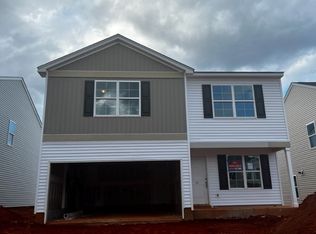This two-story home includes 4 bedrooms and 2.5 bathrooms. The entrance from the attached two-car garage leads to the kitchen and eat-in, which also connects to the family room. Near the front door is a flex space that you can convert into an office, guest suite, or dining room. Upstairs, the primary bedroom leads to a primary bathroom with two linen closets, access to a large walk-in clothes closet, and multiple options for reconfiguration. The laundry room is conveniently located just outside the primary bedroom, close to the three spare bedrooms and their full bathroom.
This property is off market, which means it's not currently listed for sale or rent on Zillow. This may be different from what's available on other websites or public sources.


