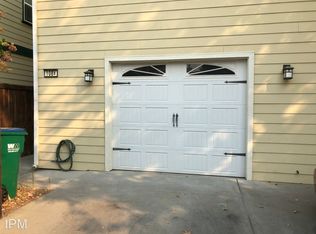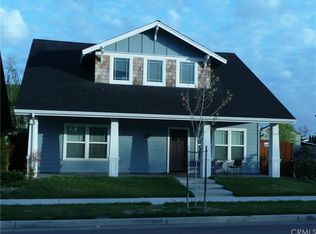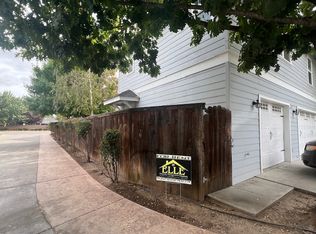Sold for $650,000 on 01/15/25
Listing Provided by:
Brittney Allison DRE #02104248 Brittney@AllisonResidential.com,
eXp Realty of California, Inc.,
Nick Allison DRE #02105385,
eXp Realty of California, Inc.
Bought with: NONMEMBER MRML
$650,000
104 W Eaton Rd, Chico, CA 95973
5beds
2,965sqft
Single Family Residence
Built in 2007
9,147.6 Square Feet Lot
$665,600 Zestimate®
$219/sqft
$3,582 Estimated rent
Home value
$665,600
$626,000 - $706,000
$3,582/mo
Zestimate® history
Loading...
Owner options
Explore your selling options
What's special
Custom One-Owner Home with Detached Garage and Carriage House – A Rare Find! Nestled in a charming neighborhood near parks, coffee shops, shopping, and quick highway access, this meticulously maintained, custom-built home offers a unique opportunity for multi-generational living or rental income. With a main residence and a separate 900 sq. ft. carriage house above the detached 3-car garage, this property provides the perfect blend of elegance, comfort, and functionality. As you arrive, manicured landscaping and a stamped concrete-covered porch set the tone for the thoughtful design inside. Enter the main home and be welcomed by an inviting living room featuring a tiled fireplace, custom-built shelving, and natural light that fills the space. A seamless flow connects the living area to the dining room and kitchen, where beautiful cabinetry with pullout shelving make organization a breeze. Adjacent to the kitchen is a spacious laundry/mudroom with extra storage, a tiled folding table, and a utility sink, with convenient backyard access from both the dining room and mudroom. A guest half-bath and the primary suite are also on the main level. The luxurious primary ensuite features dual sinks, a Jacuzzi tub, and a tiled step-in shower with dual heads, complemented by a large walk-in closet with built-in organizers. Stay cozy and energy-efficient year-round with ductless climate control in the main Primary. Upstairs, you'll find a second living area with custom cabinetry, recessed lighting, a quiet whole-house fan, and new luxury carpeting with waterproof memory foam padding. This level also offers a junior primary suite with a step-in shower, an additional guest room, and a full guest bath. Across the beautifully landscaped backyard, the detached 3-car garage with alley access offers plenty of storage. Above it, the carriage house features a private entrance, central HVAC, and a separate electric meter. Inside, an open-concept living room and kitchen, a laundry area with a tankless water heater, a full bath, and two spacious bedrooms make this space perfect for rental income or guest accommodations. This one-owner home, available for the first time, is part of a small, sought-after subdivision where properties rarely hit the market. Don’t miss the chance to own this exceptional custom home and carriage house combo. Whether you’re looking for a multi-generational setup or an investment opportunity, this property checks every box. Schedule your showing today!
Zillow last checked: 8 hours ago
Listing updated: January 15, 2025 at 01:07pm
Listing Provided by:
Brittney Allison DRE #02104248 Brittney@AllisonResidential.com,
eXp Realty of California, Inc.,
Nick Allison DRE #02105385,
eXp Realty of California, Inc.
Bought with:
General NONMEMBER, DRE #02163432
NONMEMBER MRML
Source: CRMLS,MLS#: SN24212484 Originating MLS: California Regional MLS
Originating MLS: California Regional MLS
Facts & features
Interior
Bedrooms & bathrooms
- Bedrooms: 5
- Bathrooms: 5
- Full bathrooms: 3
- 3/4 bathrooms: 1
- 1/2 bathrooms: 1
- Main level bathrooms: 2
- Main level bedrooms: 1
Primary bedroom
- Features: Primary Suite
Primary bedroom
- Features: Multiple Primary Suites
Bedroom
- Features: Bedroom on Main Level
Bedroom
- Features: Multi-Level Bedroom
Bathroom
- Features: Bathroom Exhaust Fan, Bathtub, Dual Sinks, Enclosed Toilet, Jetted Tub, Linen Closet, Multiple Shower Heads, Separate Shower, Tile Counters, Tub Shower
Kitchen
- Features: Granite Counters, Kitchen Island, Pots & Pan Drawers
Heating
- Central, Ductless, Fireplace(s), Natural Gas
Cooling
- Central Air, Ductless, Wall/Window Unit(s)
Appliances
- Included: Dishwasher, ENERGY STAR Qualified Appliances, ENERGY STAR Qualified Water Heater, Gas Cooktop, Disposal, Gas Oven, Gas Range, Gas Water Heater, Microwave, Refrigerator, Range Hood, Trash Compactor, Tankless Water Heater, Vented Exhaust Fan, Water To Refrigerator, Water Heater, Dryer, Washer
- Laundry: Inside, Laundry Room
Features
- Built-in Features, Ceiling Fan(s), Crown Molding, Separate/Formal Dining Room, Granite Counters, High Ceilings, In-Law Floorplan, Pantry, Recessed Lighting, Storage, Tile Counters, Bedroom on Main Level, Multiple Primary Suites, Primary Suite, Utility Room, Walk-In Closet(s)
- Flooring: Carpet, Laminate, Tile
- Windows: Blinds, Double Pane Windows, Screens
- Has fireplace: Yes
- Fireplace features: Gas, Living Room
- Common walls with other units/homes: No Common Walls
Interior area
- Total interior livable area: 2,965 sqft
Property
Parking
- Total spaces: 3
- Parking features: Door-Multi, Driveway, Garage, Garage Faces Rear
- Garage spaces: 3
Features
- Levels: Two
- Stories: 2
- Entry location: front
- Patio & porch: Covered, Front Porch
- Pool features: None
- Spa features: None
- Has view: Yes
- View description: Neighborhood
Lot
- Size: 9,147 sqft
- Features: Back Yard, Drip Irrigation/Bubblers, Front Yard, Lawn, Landscaped, Near Park, Near Public Transit, Rectangular Lot, Sprinkler System
Details
- Additional structures: Guest House Detached, Storage, Two On A Lot
- Parcel number: 006650059000
- Special conditions: Trust
Construction
Type & style
- Home type: SingleFamily
- Property subtype: Single Family Residence
Materials
- Roof: Composition
Condition
- Turnkey
- New construction: No
- Year built: 2007
Utilities & green energy
- Electric: 220 Volts in Laundry
- Sewer: Public Sewer
- Water: Public
- Utilities for property: Electricity Connected, Natural Gas Connected
Green energy
- Energy efficient items: Appliances, Water Heater
Community & neighborhood
Community
- Community features: Biking, Curbs, Dog Park, Golf, Gutter(s), Hiking, Storm Drain(s), Street Lights, Suburban, Sidewalks, Park
Location
- Region: Chico
Other
Other facts
- Listing terms: Cash to New Loan
- Road surface type: Alley Paved, Paved
Price history
| Date | Event | Price |
|---|---|---|
| 1/15/2025 | Sold | $650,000-1.4%$219/sqft |
Source: | ||
| 12/19/2024 | Pending sale | $659,000$222/sqft |
Source: | ||
| 11/4/2024 | Listed for sale | $659,000+63.7%$222/sqft |
Source: | ||
| 6/15/2007 | Sold | $402,500$136/sqft |
Source: Public Record Report a problem | ||
Public tax history
| Year | Property taxes | Tax assessment |
|---|---|---|
| 2025 | $6,190 +7.2% | $523,154 +2% |
| 2024 | $5,774 +3.4% | $512,897 +2% |
| 2023 | $5,583 +2.7% | $502,841 +2% |
Find assessor info on the county website
Neighborhood: 95973
Nearby schools
GreatSchools rating
- 5/10Shasta Elementary SchoolGrades: K-5Distance: 0.6 mi
- 8/10Bidwell Junior High SchoolGrades: 6-8Distance: 2.4 mi
- 7/10Pleasant Valley High SchoolGrades: 9-12Distance: 3.4 mi

Get pre-qualified for a loan
At Zillow Home Loans, we can pre-qualify you in as little as 5 minutes with no impact to your credit score.An equal housing lender. NMLS #10287.


