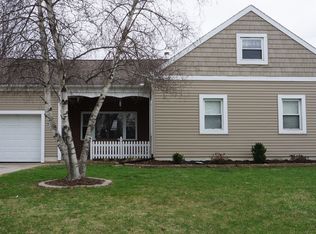Sold for $258,000
$258,000
104 W Lutz Rd, Archbold, OH 43502
3beds
1,856sqft
Single Family Residence
Built in 1949
0.45 Acres Lot
$267,500 Zestimate®
$139/sqft
$1,671 Estimated rent
Home value
$267,500
Estimated sales range
Not available
$1,671/mo
Zestimate® history
Loading...
Owner options
Explore your selling options
What's special
Welcoming you to this incredible brick ranch home with finished basement in a desirable neighborhood. As you enter you will notice a spacious living room, complemented by all new flooring throughout the house. Enjoy the renovated kitchen and baths with solid surface Quartz counter tops and stainless steel appliances. Roof age (2010), kitchen and baths updated (2017), flooring (2023). All this along with a three car attached garage.
Zillow last checked: 8 hours ago
Listing updated: October 14, 2025 at 12:34am
Listed by:
Jacob Fleischmann 419-822-1918,
Howard Hanna
Bought with:
Jacob Fleischmann, 2020005551
Howard Hanna
Source: NORIS,MLS#: 6122364
Facts & features
Interior
Bedrooms & bathrooms
- Bedrooms: 3
- Bathrooms: 2
- Full bathrooms: 1
- 1/2 bathrooms: 1
Primary bedroom
- Features: Ceiling Fan(s), Cove Ceiling(s)
- Level: Main
- Dimensions: 19 x 15
Bedroom 2
- Features: Ceiling Fan(s)
- Level: Main
- Dimensions: 12 x 10
Bedroom 3
- Level: Main
- Dimensions: 10 x 10
Bonus room
- Level: Main
- Dimensions: 27 x 21
Dining room
- Level: Main
- Dimensions: 10 x 10
Other
- Level: Main
- Dimensions: 5 x 4
Family room
- Level: Main
- Dimensions: 20 x 15
Kitchen
- Features: Kitchen Island
- Level: Main
- Dimensions: 13 x 9
Living room
- Features: Fireplace
- Level: Main
- Dimensions: 21 x 15
Heating
- Boiler, Natural Gas
Cooling
- Attic Fan, Central Air
Appliances
- Included: Dishwasher, Microwave, Water Heater, Disposal, Dryer, Electric Range Connection, Refrigerator, Washer
- Laundry: Electric Dryer Hookup
Features
- Ceiling Fan(s), Cove Ceiling(s), Eat-in Kitchen
- Flooring: Carpet, Vinyl
- Basement: Full
- Has fireplace: Yes
- Fireplace features: Gas
Interior area
- Total structure area: 1,856
- Total interior livable area: 1,856 sqft
Property
Parking
- Total spaces: 3
- Parking features: Concrete, Off Street, Attached Garage, Driveway, Storage
- Garage spaces: 3
- Has uncovered spaces: Yes
Features
- Patio & porch: Patio, Deck
Lot
- Size: 0.45 Acres
- Dimensions: 108 x 180
Details
- Additional structures: Shed(s)
- Parcel number: 1703354800.000
- Other equipment: Dehumidifier, DC Well Pump
Construction
Type & style
- Home type: SingleFamily
- Architectural style: Traditional
- Property subtype: Single Family Residence
Materials
- Brick
- Foundation: Crawl Space
- Roof: Shingle
Condition
- Year built: 1949
Utilities & green energy
- Electric: Circuit Breakers
- Sewer: Sanitary Sewer
- Water: Public
Community & neighborhood
Security
- Security features: Smoke Detector(s)
Location
- Region: Archbold
- Subdivision: None
Other
Other facts
- Listing terms: Cash,Conventional
- Road surface type: Paved
Price history
| Date | Event | Price |
|---|---|---|
| 1/17/2025 | Sold | $258,000-4.1%$139/sqft |
Source: NORIS #6122364 Report a problem | ||
| 1/10/2025 | Pending sale | $269,000$145/sqft |
Source: NORIS #6122364 Report a problem | ||
| 12/17/2024 | Contingent | $269,000$145/sqft |
Source: NORIS #6122364 Report a problem | ||
| 11/21/2024 | Price change | $269,000-2.2%$145/sqft |
Source: NORIS #6122364 Report a problem | ||
| 11/1/2024 | Listed for sale | $275,000+7.8%$148/sqft |
Source: NORIS #6122364 Report a problem | ||
Public tax history
| Year | Property taxes | Tax assessment |
|---|---|---|
| 2024 | $4,631 +0.4% | $88,060 |
| 2023 | $4,614 +32.5% | $88,060 +23.4% |
| 2022 | $3,481 +65.6% | $71,340 +65.8% |
Find assessor info on the county website
Neighborhood: 43502
Nearby schools
GreatSchools rating
- 6/10Archbold Middle SchoolGrades: 5-8Distance: 0.5 mi
- 6/10Archbold High SchoolGrades: 9-12Distance: 1 mi
- 7/10Archbold Elementary SchoolGrades: K-4Distance: 0.9 mi
Schools provided by the listing agent
- Elementary: Archbold
- High: Archbold
Source: NORIS. This data may not be complete. We recommend contacting the local school district to confirm school assignments for this home.

Get pre-qualified for a loan
At Zillow Home Loans, we can pre-qualify you in as little as 5 minutes with no impact to your credit score.An equal housing lender. NMLS #10287.
