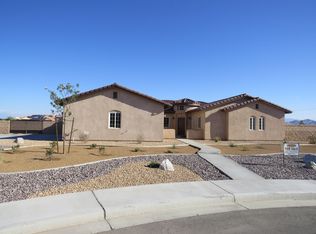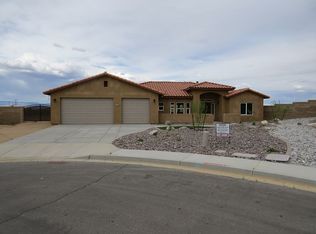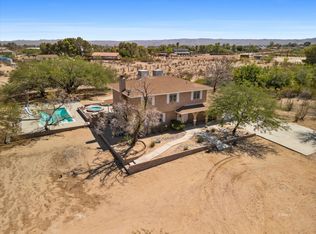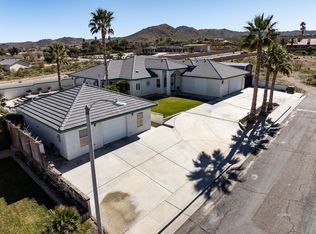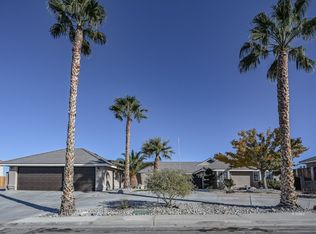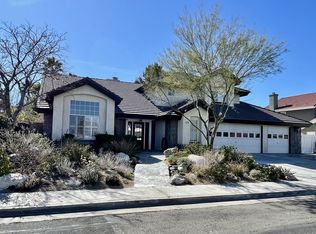2,380 sq. ft. House with four bedrooms & two bathrooms. Large kitchen with kitchen island, walk-in pantry, granite countertops, tile backsplash, and built-in microwave, it also has a wall oven and cooktop. (NO FRIDGE). Porcelain faux wood tile located in the high traffic areas. Carpet located in the living room, dining room, and bedrooms.
The living room has a built-in fireplace. Full guest bathroom with granite countertops and porcelain faux wood flooring. Carpet in bedrooms. The primary bedroom has a walk in closet, an en suite with granite countertops, dual sinks, granite shower surround, a huge garden tub, and a separate commode. The laundry room also has a granite countertop and overhead cabinets. Large xeriscape backyard with covered patio. Also has plenty of room for RV with wrought iron gates and block wall surround. Xeriscape front yard. Central air conditioning and forced air heating.
Pre-foreclosure
Est. $592,200
104 W Rancho Del Cerro, Ridgecrest, CA 93555
4beds
2,380sqft
Single Family Residence
Built in ----
-- sqft lot
$592,200 Zestimate®
$249/sqft
$-- HOA
Overview
- 73 days |
- 30 |
- 0 |
Zillow last checked: 10 hours ago
Listing updated: September 28, 2025 at 04:52pm
Source: Zillow Rentals
Facts & features
Interior
Bedrooms & bathrooms
- Bedrooms: 4
- Bathrooms: 2
- Full bathrooms: 2
Appliances
- Included: Dishwasher, Microwave, Oven
Features
- Walk In Closet
Interior area
- Total interior livable area: 2,380 sqft
Property
Parking
- Details: Contact manager
Features
- Exterior features: Black and stainless steel cook top, Stainless hood and vent, Walk In Closet
Details
- Parcel number: 50921002
Construction
Type & style
- Home type: SingleFamily
- Property subtype: Single Family Residence
Community & HOA
HOA
- Deposit fee: $2,350
Location
- Region: Ridgecrest
Financial & listing details
- Price per square foot: $249/sqft
- Tax assessed value: $519,180
- Annual tax amount: $6,569
- Date on market: 8/29/2025
- Lease term: Contact For Details
Visit our professional directory to find a foreclosure specialist in your area that can help with your home search.
Find a foreclosure agentForeclosure details
Estimated market value
$592,200
$563,000 - $622,000
$2,456/mo
Price history
Price history
| Date | Event | Price |
|---|---|---|
| 11/4/2025 | Listing removed | $595,000$250/sqft |
Source: | ||
| 11/3/2025 | Listing removed | $2,350$1/sqft |
Source: Zillow Rentals Report a problem | ||
| 10/22/2025 | Listed for sale | $595,000+9.2%$250/sqft |
Source: | ||
| 9/28/2025 | Price change | $2,350-6%$1/sqft |
Source: Zillow Rentals Report a problem | ||
| 8/29/2025 | Listed for rent | $2,500$1/sqft |
Source: Zillow Rentals Report a problem | ||
| 8/19/2025 | Listing removed | $545,000$229/sqft |
Source: | ||
| 7/21/2025 | Listed for sale | $545,000$229/sqft |
Source: | ||
| 5/10/2025 | Listing removed | $545,000$229/sqft |
Source: | ||
| 4/10/2025 | Listed for sale | $545,000+2.8%$229/sqft |
Source: | ||
| 11/11/2024 | Listing removed | $2,500$1/sqft |
Source: Zillow Rentals Report a problem | ||
| 10/5/2024 | Listed for rent | $2,500$1/sqft |
Source: Zillow Rentals Report a problem | ||
| 8/24/2023 | Listing removed | -- |
Source: | ||
| 6/19/2023 | Listed for sale | $529,900-1.9%$223/sqft |
Source: | ||
| 6/2/2023 | Listing removed | -- |
Source: | ||
| 5/9/2023 | Price change | $539,900-3.6%$227/sqft |
Source: | ||
| 4/5/2023 | Listed for sale | $560,000+28.7%$235/sqft |
Source: | ||
| 3/20/2020 | Listing removed | $435,000$183/sqft |
Source: Coldwell Banker Best Realty #1956148 Report a problem | ||
| 1/20/2020 | Pending sale | $435,000$183/sqft |
Source: Coldwell Banker Best Realty #1956148 Report a problem | ||
| 10/23/2019 | Price change | $435,000-2.2%$183/sqft |
Source: Coldwell Banker Best Realty #1956148 Report a problem | ||
| 8/14/2019 | Listed for sale | $445,000+8.5%$187/sqft |
Source: Coldwell Banker Best Realty #1956148 Report a problem | ||
| 12/20/2017 | Sold | $410,000$172/sqft |
Source: Public Record Report a problem | ||
Public tax history
Public tax history
| Year | Property taxes | Tax assessment |
|---|---|---|
| 2025 | $6,569 +6.6% | $519,180 +2% |
| 2024 | $6,161 +11.7% | $509,000 +11.3% |
| 2023 | $5,517 +2% | $457,260 +2% |
| 2022 | $5,406 | $448,295 +2% |
| 2021 | -- | $439,506 +3% |
| 2020 | $5,028 +1.9% | $426,564 |
| 2019 | $4,937 +0.4% | $426,564 +4% |
| 2018 | $4,918 +514.6% | $410,000 +465.1% |
| 2017 | $800 +2869.2% | $72,552 +2799.8% |
| 2016 | $27 | $2,502 |
Find assessor info on the county website
BuyAbility℠ payment
Estimated monthly payment
Boost your down payment with 6% savings match
Earn up to a 6% match & get a competitive APY with a *. Zillow has partnered with to help get you home faster.
Learn more*Terms apply. Match provided by Foyer. Account offered by Pacific West Bank, Member FDIC.Climate risks
Neighborhood: 93555
Nearby schools
GreatSchools rating
- 3/10Faller Elementary SchoolGrades: K-5Distance: 2.1 mi
- 2/10Murray Middle SchoolGrades: 6-8Distance: 2.8 mi
- 7/10Burroughs High SchoolGrades: 9-12Distance: 2.9 mi
