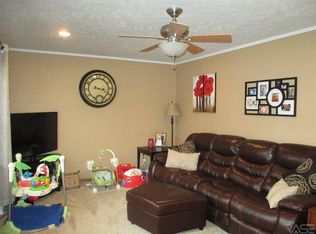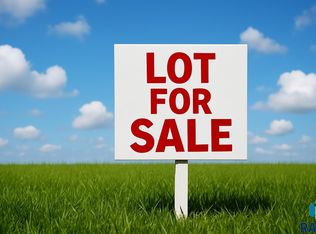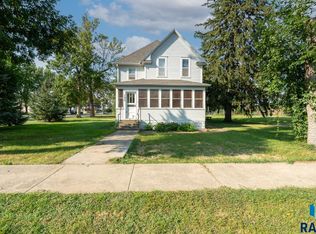Sold for $200,000 on 05/31/23
$200,000
104 W Rummel Ave, Lennox, SD 57039
4beds
2,335sqft
Single Family Residence
Built in 1902
0.34 Acres Lot
$271,600 Zestimate®
$86/sqft
$1,899 Estimated rent
Home value
$271,600
$250,000 - $296,000
$1,899/mo
Zestimate® history
Loading...
Owner options
Explore your selling options
What's special
Welcome to an awe-inspiring turn-of-the-century Queen Anne style 2-story home. Step inside and be transported back in time by the grand open staircase and the intricate millwork, while the original hardwood floors add a touch of character to this stunning property. As you make your way through the sunny living room with you'll love the 9 foot ceilings and you'll notice the main floor music room with fireplace and formal dining with built-ins. A spacious kitchen with enclosed 3 seasons room and a butler's stairwell add old-world charm. Upstairs, 3 sizable beds/2 baths with laundry & soaker tub await. Updates include windows, electrical, newer boiler, washer/dryer, & brand new water heater. Enjoy a new deck, wrap-around porch, and new landscaping on a very large lot offering plenty of room to build a large garage, adding even more value to this amazing home. With so much to love about this property, you won't want to miss out on the opportunity to call it your own.
Zillow last checked: 8 hours ago
Listing updated: June 09, 2023 at 11:05am
Listed by:
Blake C Bohner,
Keller Williams Realty Sioux Falls
Bought with:
Todd A Schoenfelder
Source: Realtor Association of the Sioux Empire,MLS#: 22301977
Facts & features
Interior
Bedrooms & bathrooms
- Bedrooms: 4
- Bathrooms: 2
- Full bathrooms: 1
- 3/4 bathrooms: 1
- Main level bedrooms: 1
Primary bedroom
- Description: Large closet, ceiling fans
- Level: Upper
- Area: 266
- Dimensions: 14 x 19
Bedroom 2
- Level: Upper
- Area: 176
- Dimensions: 11 x 16
Bedroom 3
- Level: Upper
- Area: 168
- Dimensions: 12 x 14
Bedroom 4
- Level: Main
- Area: 144
- Dimensions: 12 x 12
Dining room
- Description: Formal dining, bay window, built ins
- Level: Main
- Area: 256
- Dimensions: 16 x 16
Kitchen
- Description: 7 y/o appliances
- Level: Main
- Area: 180
- Dimensions: 12 x 15
Living room
- Description: Living room & family room/music room
- Level: Main
- Area: 448
- Dimensions: 16 x 28
Heating
- Hot Water
Cooling
- Central Air, Other, Window Unit(s)
Appliances
- Included: Dishwasher, Disposal, Dryer, Range, Microwave, Refrigerator, Washer
Features
- 3+ Bedrooms Same Level, 9 FT+ Ceiling in Lwr Lvl, Formal Dining Rm
- Flooring: Tile, Wood
- Basement: Partial
- Number of fireplaces: 1
- Fireplace features: Wood Burning
Interior area
- Total interior livable area: 2,335 sqft
- Finished area above ground: 2,335
- Finished area below ground: 0
Property
Parking
- Parking features: Concrete
Features
- Levels: Two
- Patio & porch: 3-Season Porch, Front Porch, Deck
- Fencing: Chain Link,Partial
Lot
- Size: 0.34 Acres
- Dimensions: 100 x 150
- Features: Corner Lot, Other
Details
- Additional structures: Shed(s)
- Parcel number: 250.18.03.006
Construction
Type & style
- Home type: SingleFamily
- Architectural style: Two Story
- Property subtype: Single Family Residence
Materials
- Wood Siding
- Foundation: Other
- Roof: Flat,Composition
Condition
- Year built: 1902
Utilities & green energy
- Sewer: Public Sewer
- Water: Public
Community & neighborhood
Location
- Region: Lennox
- Subdivision: Jacobs Addn
Other
Other facts
- Listing terms: Cash
- Road surface type: Concrete
Price history
| Date | Event | Price |
|---|---|---|
| 5/31/2023 | Sold | $200,000+0.1%$86/sqft |
Source: | ||
| 4/13/2023 | Listed for sale | $199,900+426%$86/sqft |
Source: | ||
| 12/12/2014 | Sold | $38,005$16/sqft |
Source: | ||
Public tax history
| Year | Property taxes | Tax assessment |
|---|---|---|
| 2025 | $2,963 -29.9% | $240,625 -11.9% |
| 2024 | $4,225 +12.7% | $273,140 +0.7% |
| 2023 | $3,749 +25.7% | $271,169 +16.1% |
Find assessor info on the county website
Neighborhood: 57039
Nearby schools
GreatSchools rating
- 8/10Lennox Elementary - 02Grades: PK-4Distance: 0.6 mi
- 8/10Lennox Jr. High - 08Grades: 7-8Distance: 1.1 mi
- 7/10Lennox High School - 01Grades: 9-12Distance: 1.1 mi
Schools provided by the listing agent
- Elementary: Lennox ES
- Middle: Lennox MS
- High: Lennox HS
- District: Lennox
Source: Realtor Association of the Sioux Empire. This data may not be complete. We recommend contacting the local school district to confirm school assignments for this home.

Get pre-qualified for a loan
At Zillow Home Loans, we can pre-qualify you in as little as 5 minutes with no impact to your credit score.An equal housing lender. NMLS #10287.


